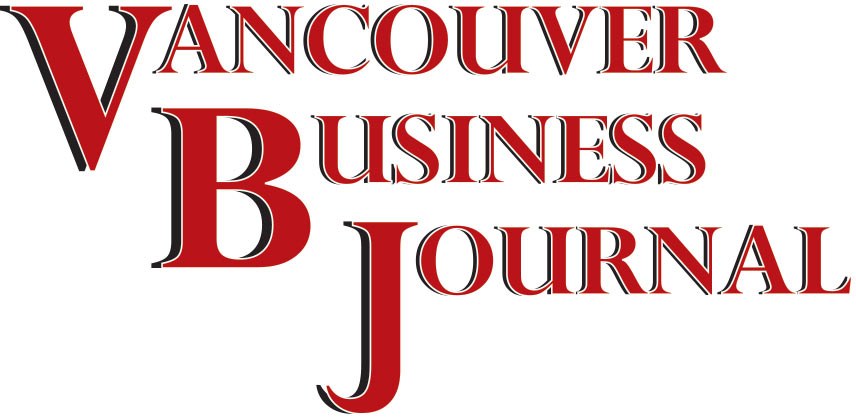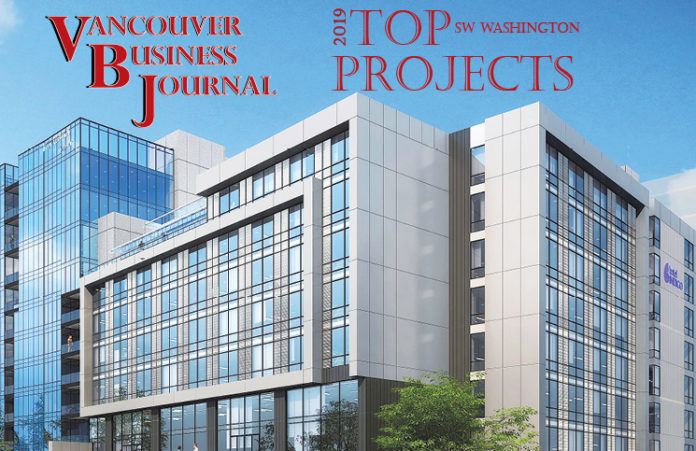The Vancouver Business Journal Top Projects special edition features each year’s most outstanding construction projects.
We must highlight the exciting new growth in Ridgefield, which is home to nine of this year’s projects and represents more than $111 million in new construction across all categories. A vibrant new mixed-use development anchored by Rosauers grocery store is named the Community Catalyst Project of 2019.
Coming out on top again this year is the Vancouver Waterfront with the latest development at Block 4, Kirkland Tower and Hotel Indigo. Kirkland Tower is an 11-story, 40-unit condominium crowned with a rooftop deck. A six-story atrium, conference hall, bar, expansive terrace and shared underground parking garage will provide visitors and residents with luxury amenities and an inviting setting to enjoy the riverfront and 12,000 square feet of restaurant and retail space on the ground floor. The Hotel Indigo includes 138 boutique suites on eight floors. The project is scheduled for completion in spring of 2020.
This year’s collection of developments also demonstrates our community’s enduring support of public education, with six new schools or additions coming alive in 2019 and 2020. This year’s education projects total $208,225,500 and claim the top five spots in our publically funded projects category.
TOP PROJECTS SUBMISSION GUIDELINES
Top Projects accepts and publishes all commercial, public and residential projects for which a reasonable amount of information can be verified. Projects may be located in Clark, Cowlitz and Skamania counties and must have broken ground during the time specified in the year prior to the publication. We strive to maintain the highest level of accuracy, and we do not publish projects for which we cannot personally verify construction cost, general contractor, owner or construction start and end dates. Please visit www.vbjusa.com or email jswanson@vbjusa.com to be sure you are on our email list when we call for submissions. Thank you!
SPONSORED BY: RIVERVIEW COMMUNITY BANK
Founded in Camas in 1923, Riverview has been serving the Southwest Washington and Portland Metro area for nearly a century. We’ve grown to 18 branches and 3 lending centers, are publicly traded on Nasdaq: RVSB, and have a strong culture of employee-ownership. Our belief in the power of Banking Local promotes homeownership, stimulates job growth, and allows us to support over 150 local nonprofit and service organizations.
In 2019, Riverview was awarded “Best Bank in State” by Forbes. We’ve also been rated a 5-star bank by BAUERFINANCIAL Inc., the nation’s leading independent bank rating firm, giving us the distinction of being one of the strongest banks in the nation. For the past 6 years, Riverview has been named Best Bank by the readers of The Gresham Outlook, The Columbian, The Portland Business Journal, and The Vancouver Business Journal.
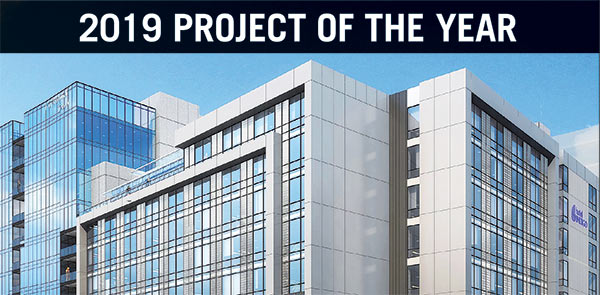
Vancouver Waterfront Block 4: Kirkland Tower, Hotel Indigo
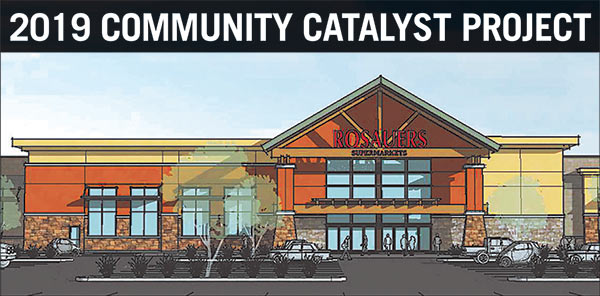
Mixed-Use Development anchored by Rosauers Grocery Store
COMMERCIAL PROJECTS
1 Vancouver Waterfront Block 4: Kirkland Tower, Hotel Indigo
Construction Cost: $108,000,000 Start Date: 6/27/2018 Completion Date: 4/30/2020
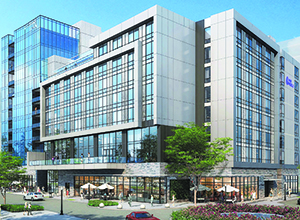
VANCOUVER On the bank of the Columbia River, the Kirkland Tower and Hotel Indigo are anticipated to bring a new vibrance to the Vancouver urban core. The Hotel Indigo will include 138 boutique suites on eight floors. Kirkland Tower, an 11-story condo containing 40 units, will include a rooftop deck and fitness facility as well as access to the other amenities. A six-story atrium, conference hall, bar, expansive terrace, and shared underground parking garage will provide visitors and residents with luxury amenities and an inviting setting to enjoy the riverfront festival street and parks. The ground floor will encompass 12,000 square feet of restaurant and retail space. Project developer Kirkland Development provided oversight for this landmark addition to the Vancouver Waterfront. Civil engineering, geotechnical engineering and landscape architecture services were provided by PBS Engineering and Environmental Inc. Comprehensive architectural design and planning services were provided by Otak Inc. The project is scheduled for completion in Spring of 2020.
General Contractor: Kirkland Construction Group Owner: Kirkland Tower One LLC (Kirkland Tower) and Indigo One LLC (Hotel Indigo) Developer: Kirkland Development LLC Funding Source: Kirkland Global LLC Architect: Otak Inc. Engineers/Planners: PBS Engineering and Environmental Inc., Otak Inc., Sazan, KGA Subcontractors: Ankrom Moisan, ABD Engineering and Design, RWDI
2 Mixed-Use Development anchored by Rosauers grocery store
Construction Cost: $16,000,000 Start Date: 8/1/2018 Completion Date: 1/1/2020
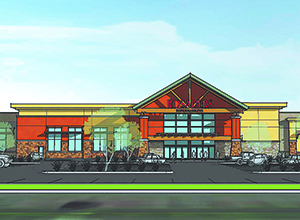
RIDGEFIELD Located one minute from I-5 and zoned for residential, commercial and light industrial businesses, the multi-phase Discovery Ridge development site is suitable for many uses: headquarter locations, medical/professional offices, research and development, retail, life science and residential. Phase 1 includes a 53,000-square-foot Rosauers grocery store (slated for opening in November 2019) and the opportunity for additional commercial/retail establishments. Phase 1 will be completed in December 2019 or January 2020, with phases 2, 3 and 4 to follow.
General Contractor: Legacy 6, Perlo Construction, Bunch Construction Owner: FDM Development Funding Source: Private Investment, Riverview Bank, GESA CU Architect: DCI for Rosauers, Wilson Architects for Phase 1 Retail, Baker Architecture for coffee shop Engineers/Planners: Maul Foster & Alongi Inc. Subcontractors: Wilson Architects and Planners, Cascade Wire Works, Eagle View Construction, First Impressions, Frontier Metal Fab, Greenwood Painting, Holtzlander Roofing, Hydro Tech, ING Siding, Insulation Contractors, JNB Mech, Michael’s/Great Floors, MJS Contracting, Stewart Plumbing, Suburban Door, T and M Drywall, Willamette Glass
3 The Vancouver Clinic, Ridgefield
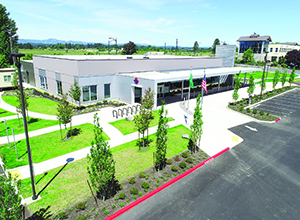
RIDGEFIELD Vancouver Clinic has expanded to Ridgefield with a 15,400-square-foot clinical facility. The innovative new facility is designed by and for patients, maintaining a high emphasis on patient privacy and accessibility. Vancouver Clinic executive and clinical leadership were included in the design process through a series of integrated design events, where crossfunctional teams collaborated on the project vision. The team developed a plan organized around a public galleria space for reception and waiting, fully glazed with a visual connection to the landscaped drop-off area. The clinic accommodates up to 10 clinicians and over 20 support staff. It will feature internal medicine, family medicine, pediatrics, imaging services, and urgent care open seven days per week. Opening day is August 5, 2019. This project came to fruition through the combined efforts of The Vancouver Clinic and its design build partners including, but not limited to, Day CPM an Otak Division, ZGF Architects, Andersen Construction and MacKay Sposito.
General Contractor: Andersen Construction Owner: The Vancouver Clinic Funding Source: The Vancouver Clinic Architect: ZGF Architects Engineers/Planners: MacKay Sposito Subcontractors: Day CPM, an Otak Division
4 TIE Cowlitz Crossing Gas Station & Convenience Store RIDGEFIELD
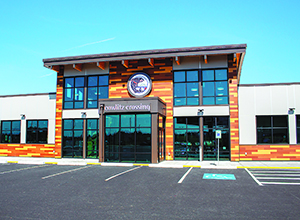
General Contractor: Swinerton Owner: Cowlitz Indian Tribe Developer: Cowlitz Tribal Gaming Authority Funding Source: Cowlitz Tribal Gaming Authority Engineers/Planners: Barghausen, Womer & Associates Subcontractors: Goodfellow Bros (Hardscape), Mill Plain Electric, Granite Petroleum, SME, Nisqually Fuel, C & R Landscaping, Arctic Sheet Metal, Just Right Heating & Cooling, Arrow Roofing, Singer Kitchen Equipment, Harder Mechanical, Eastern Steel Erectors, All Star Glass and Don Frank Flooring
4 TIE B Young RV Operations Center WOODLAND
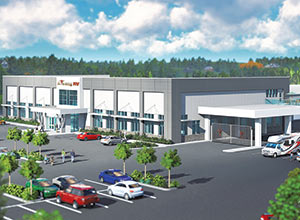
General Contractor: Schlecht Construction Inc. Owner: BYMB Washington Properties LLC Funding Source: Bank of America Merrill Lynch Architect: Walla Architectural Services Engineers/Planners: Associated Consultants Inc., PLS Engineering, Redmond Geotechnical Services LLC Subcontractors: ADK Electric Inc., Bartel Contracting Inc., Consurco, Entek Corporation, GRS Erectors Inc., Interior Resources, Jack’s Overhead Door, Legacy 6 Inc., Massie & Sons Inc., Painting Specialist Inc., Patriot Fire Protection Inc., Russell & Sons Plumbing Inc., ThyssenKrupp Elevator, Twin City Glass Company Inc., Vision Concrete
Construction Cost: $10,500,000 Start Date: 11/1/2018 Completion Date: 10/15/2019
6 Hurley Office Building VANCOUVER
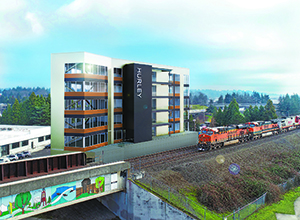
General Contractor: Talents Construction Owner: Ten Talents Investments 20 LLC Developer: Hurley Development Architect: LSW Architects Engineers/Planners: Olson Engineering, WRK Engineers, MEP Consulting, Fluent Engineering Subcontractors: Columbia West, Hart Crowser, Concrete Alternative, Cornerstone Masonry, Rule Steel, DMS Erectors, Pro Steel, Pacific Stair, Precision Railing, Revamp Panels, CIS LLC, Engineering Wall Systems, Ri-Ky Roofing, Norkote Inc., Bauwerk Safety Systems, Steve Broders Co., Cascadia Windows LTD, Hard-Core Contracting, Life Rax, Otis Elevators, Cosco Fire Protection, Russell and Sons Plumbing, Latimer HVAC, Cascade Electric, Tapani Inc.
Construction Cost: $9,500,000 Start Date: 11/2018 Completion Date: 9/2019
7 Dick Hannah Collision Center VANCOUVER
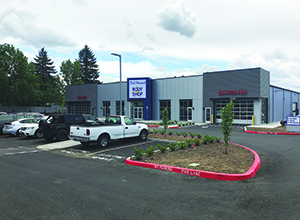
General Contractor: Perlo Construction Owner: Dick Hannah Auto Group, Rick Stoker Developer: Dick Hannah Auto Group, Jason Hannah Funding Source: Bank of America Architect: LRS Architects Engineers/Planners: Nishkian Dean Subcontractors: A-Line Concrete Cutting LLC, ALite Construction LLC, American Welding Services Inc., B&T Striping and Curbing Inc., Bell Hardware of Portland Inc., Blairco Incorporated, Brightway Cleaning Inc., Cadman Materials Inc., Cascade Electrical LLC, Cornerstone Masonry Inc., Bowers Steel, EK Plumbing Inc., Envirocrete Inc., Glenco Creations LLC, Harlen’s Drywall Company Inc., Howser Steel Inc., Keywest Retaining Systems Inc., Kurahashi and Associates Company, Lakeside Industries Inc., LRS Architects Inc., McCarthy Manufacturing Inc., Mid-Columbia Caulking Co. Inc., North West Handling Systems Inc., Nutter Corporation, Patriot Fire Protection Inc., Perlo Construction, PHI Construction Inc., Quality Door Service Inc., Reliable Fence & Construction Inc., Resource Maintenance & Flooring Inc., River City Glass & Window Inc., RMC Masonry Inc., SI Contracting Inc., Skyline Sheet Metal Inc., W.B. Painting & Decorating Inc., W.H. Cress Co. Inc., Wallace Steel Inc.
Construction Cost: $8,990,000 Start Date: 8/1/2018 Completion Date: 5/31/2019
8 Glenwood Industrial Park VANCOUVER
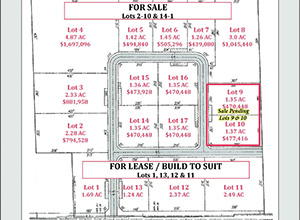
General Contractor: Rotschy Inc. Owner: 117th Ave. Properties Developer: 117th Ave Properties Engineers/Planners: SGA Engineering
Construction Cost: $8,000,000 Start Date: 2/4/2019 Completion Date: 11/30/2019
9 Applied Motion Systems Headquarters VANCOUVER
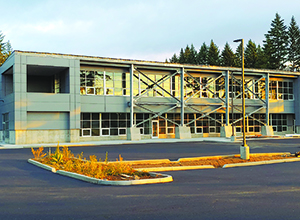
General Contractor: Schlecht Construction Inc. Owner: Triad Ventures LLC Funding Source: Riverview Community Bank Architect: EL, Architects Engineers/Planners: Massaad Engineering Group Subcontractors: Legacy 6 Inc., Paladeni Concrete, ADK Electric, Russell & Sons Plumbing, Entek Corporation, Patriot Fire Protection, Consurco Floor Polishing, Painting Specialists, Cleveland Enterprises, Erectors Inc., Varco Pruden Building Systems, Bartels Contracting
Construction Cost: $7,909,687 Start Date: 6/11/2018 Completion Date: 7/2019
10 Salvation Army New Services Center VANCOUVER
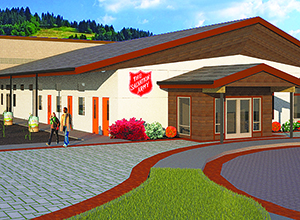
General Contractor: Robertson & Olson Construction Inc. Owner: The Salvation Amry Architect: Wilson Architects PLLC Engineers/Planners: PBS Engineering and Environmental Inc. Subcontractors: Zavala, Cornerstone Masonry Inc., Precision Rebar, Mt Hood Steel & Wood, Pacific Truss & Lumber, Wood Tech Services, Parr Lumber Co. Vancouver, Estes Custom Millwork, Wall to Wall, Generation Plaster, Insulation Contractors, Frontier Roofing, Mid-Columbia Caulking, RC Building Specialties LLC, Mid-Valley, Authority Dock and Door, VPI, Architectural Solutions Inc., M&C Construction, Pride Building Services “John Fotheringham,” Appliance Clinic, CDI Blinds, EK Plumbing, Red Hawk, Oregon Heating and Air Conditioning, Cascade Electrical, Tapani Underground, R&O, Vancouver Paving
Construction Cost: $4,128,000 Start Date: 2/5/2019 Completion Date: 10/29/2019
11 Holly Park Center VANCOUVER
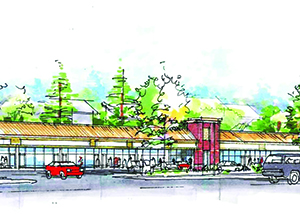
General Contractor: Jackson Contracting LLC Owner: Holly Park Properties LLC Funding Source: Owner Architect: Wilson Architects PLLC Subcontractors: Courtesy Restoration, Precision Paving Plus, Hydrotech Fire Protection, Dr. Roof, Breckenridge Storefronts, Stewart Plumbing
Construction Cost: $3,500,000 Start Date: 3/1/2019 Completion Date: 1/31/2020
12 Maddox Industrial Transformer BATTLE GROUND
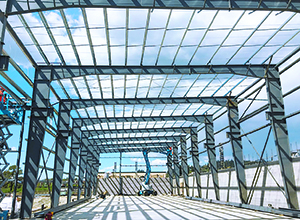
General Contractor: Tapani Inc. Owner: MIT Washington Real Estate LLC Architect: Jackola Engineering and Architecture Engineers/Planners: Jackola Engineering and Architecture Subcontractors: Trademark Plumbing, Cascade Electrical, Massie and Sons Masonry, Farwest Steel Corporation, HVAC Inc., Hydro-Tech Fire Protection, Karvonen Sand & Gravel Inc., Lemus Construction, MJS Contracting Inc., North 40 Fencing, Porter W. Yett Co., Superior Door of WA, Washington Crane & Hoist
Construction Cost: $2,950,000 Start Date: 10/1/2018 Completion Date: 7/24/2019
13 BP Brush Prairie BRUSH PRAIRIE
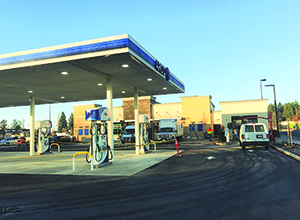
General Contractor: TEAM Construction LLC Owner: Green Prairie II LLC Subcontractors: Northern Land Surveying LLC, Legacy 6 Inc., A-Line Asphalt Maintenance Inc., Landscape Mgmt & Services Inc., Northwestern Rebar, Danner Masonry LLC, Cleveland Enterprises Inc., PROBuild, Foster Brothers Inc., RedBuilt LLC, Sunset Stucco & Exteriors LLC, Building Material Specialties Inc., Assa Abloy Entrance Systems US Inc., Heritage Glass, M&C Construction LLC, NW Flooring Solutions, Trojan Wall Products Inc., SAL Development LLC, Greystone Painting LLC, WH Cress Company Inc., Saybr Contractors Inc., Stewart Plumbing Inc., Millennium HVAC Inc., Cascade Electrical LLC
Construction Cost: $2,900,000 Start Date: 6/1/2018 Completion Date: 12/1/2018
14 Brickwood Phase 1-3 VANCOUVER
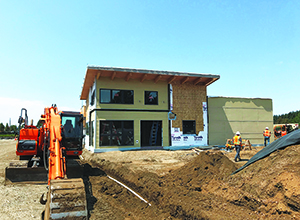
General Contractor: Rotschy Inc. Owner: Brickwood Enterprise Funding Source: Brickwood Enterprise Architect: Jackola Engineering and Architecture Engineers/Planners: AKS Engineering Subcontractors: BarM, Roof Toppers, Piper Mechanical, ADK Electric, Breckenridge, Landscape Management, Superior Door, M&C Painting, Karvonen Sand and Gravel
Start Date: 5/15/2018 Completion Date: 10/1/2019
15 Northeast 117th Ave. Mixed Use Development Site Work VANCOUVER
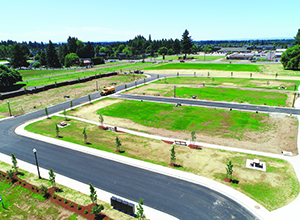
General Contractor: Rotschy Inc. Owner: Sarkela 9 LLC Subcontractors: Karvonen Sand & Gravel, Lemus Concrete, Nature by Design
Start Date: 8/7/2018 Completion Date: 5/31/2019
16 CTC-639 Retail Building VANCOUVER
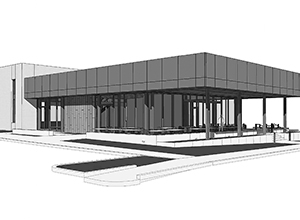
General Contractor: Robertson & Olson Construction Inc. Owner: PacTrust Architect: Hennebery Eddy Architects Engineers/Planners: SGA Engineering, Associated Consultants Inc., MKE, Geodesign Subcontractors: Mayes Testing/Terracon, Robertson & Olson Construction, Double Eagle Construction, Tikka Masonry, Mt Hood Steel & Wood, Zion Metal Works, Parr Lumber Co., Wood Tech, Estes Custom Millwork, Pacific Roofing, Skyline Sheetmetal, Insulation 4 Less, Architectural Specialties Inc., NW Masonry Restoration LLC, Dowers, Steven W. Broders Co., Bartel Contracting, Custom Design Skylights, All-Star Glass, Oregon Commerical Painters, Huntco Site Furnishings, Red Hawk Fire Protection, Stewart Plumbing, Cascade Electrical, Drakes Striping and Painting, Hildebrand Concrete
Construction Cost: $1,734,233 Start Date: 1/7/2019 Completion Date: 8/6/2019
17 Hearthwood Dog & Cat Clinic VANCOUVER
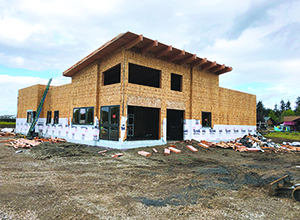
General Contractor: Rotschy Inc. Owner: Kopman Properties LLC Funding Source: Kopman Properties Architect: Architectural Werks Engineers/Planners: DCI Engineering Subcontractors: Mill Plain Electrical, Piper Mechanical, Russel and Sons Plumbing, Timberland, Roof Toppers, M&C Construction, Anderson Glass, Landscape Management, Lakewood, Karvonen Sand and Grave
Start Date: 5/1/2019 Completion Date: 11/25/2019
18 Bear Prairie Kennels WASHOUGAL
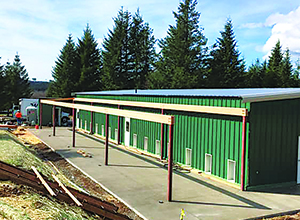
General Contractor: TEAM Construction LLC Owner: Susan & Tyler Barratt Subcontractors: NW Construction Cleaning Co, Northern Land Surveying LLC, McNealy Excavating Inc, A-Line Asphalt Maintenance Inc., Nature By Design Landscape Inc., Vision Concrete Inc., Cleveland Enterprises Inc., Prime Cut Construction, Pacific Fence & Wire Co., Commercial CabinetWorks LLC, QED Lab Inc., Hudson Bay Insulation Co., Steven W. Broders Company LLC, Oregon City Garage Door LLC, Moore Pet Supplies, Speedy Novus Glass LLC dba Speedy Glass, M&C Construction LLC, Great Floors LLC, Floor Connections, Straightline Finishes Inc., Mattison Martinoli Inc., Woodburn Plumbing, Gohman Mechanical Inc., Cascade Electrical LLC
Construction Cost: $1,100,000 Start Date: 12/1/2018 Completion Date: 7/1/2019
19 Columbia Tech Center Southeast 184th Avenue Site Work CAMAS
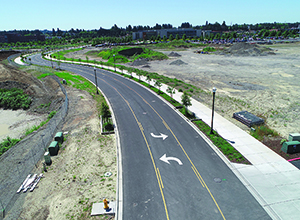
General Contractor: Rotschy Inc. Owner: Columbia Tech Center LLC Funding Source: CTC LLC Engineers/Planners: MacKay & Sposito Subcontractors: Cascade Electrical, EM3 Concrete, Karvonen Sand & Gravel
Construction Cost: $1,003,120.07 Start Date: 4/23/2018 Completion Date: 2/28/2019
20 The Diner VANCOUVER
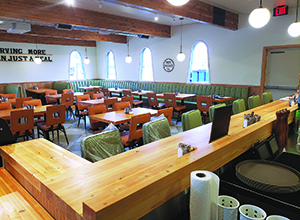
General Contractor: Halbert Construction Services LLC Owner: Meals on Wheels People Architect: SEA Architects Subcontractors: A-Line Concrete Cutting, Fine Line Concrete LLC, Roof Toppers, Steven W. Broders Company, Anderson Glass, Commercial Interior Contractors, BLAM Specialties, NW Endeavors, Painting Perfection Inc., Cameron’s, Installations Inc., Pacific Stainless Products Inc., Jensen Manufacturing Company, Security Signs, Stewart Plumbing Inc., Entek Corporation, Wilen Enterprises LLC
Construction Cost: $762,172 Start Date: 6/6/2018 Completion Date: 1/25/2019
MULTI-FAMILY PROJECTS
1 Acero Ridgefield Apartments
Construction Cost: $38,600,000 Start Date: 8/1/2018 Completion Date: 7/31/2019
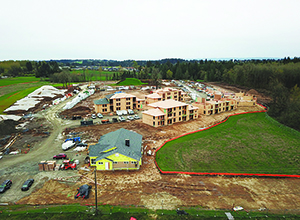
RIDGEFIELD Acero Ridgefield Apartments is comprised of 300 multi-family apartment units with associated amenities such as a 24-hour clubhouse, 24-hour emergency maintenance, secure gated community, 24-hour fitness center, parking with additional available, pool and a spa/hot tub. Apartment amenities vary but may include a patio or balcony, air conditioning, quartz counters, stainless steel appliances, electric fireplace and more. The complex will open in August of 2019.
General Contractor: Columbia Pacific Construction Owner: Pioneer 45 LLC Developer: Gaither Construction Funding Source: Private Architect: Naff Design, Harper Houf Peterson Righellis Engineers/Planners: SGA Engineering Subcontractors: Columbia Pacific Construction
2 2 Creeks Camas
Construction Cost: $18,000,000 Start Date: 6/1/2018 Completion Date: 3/30/2019
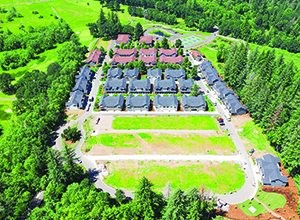
CAMAS Situated in between Camas Meadows and the Lacamas Trail Head, 2 Creeks Camas originally began with 31 condos in 2006, but did not survive the great recession and went up for auction in 2008 for $19.5 million. With most of the 31 units rented out, Romano Capital purchased 2 Creeks in 2016 and went thru a lengthy re-design and re-development strategy. Construction began on the second phase in 2018. Today, there are three styles of homes in 2 Creeks, each with three bedrooms, 2.5 baths, and all have the elevator option answer to one-level living. Buyers can choose a home on the Camas Meadows side of the community, in the middle of the community or backing up to the Lacamas Heritage trail. The 2 Creeks community offers pickleball courts, walking trails, easy access to Camas Meadows, a full-feature clubhouse with heated outdoor pool, Jacuzzi and his and hers dry sauna and restrooms, along with an exercise room, bbq area and sitting areas. This last phase has of 2 Creeks is 42 units, and the development is projected to be 100% complete by the end of 2020.
General Contractor: 2 Creeks Construction Owner: Romano Capital Funding Source: Romano Capital Home Builder: 2 Creeks Construction Engineers/Planners: 2 Creeks Engineering Subcontractors: Comfort Air, Top Shelf, Macadam, Prairie Electric, Ankenbauer Painting
3 Latitude 45 Apartments
Construction Cost: $11,750,000 Start Date: 4/13/2019 Completion Date: 11/16/2019
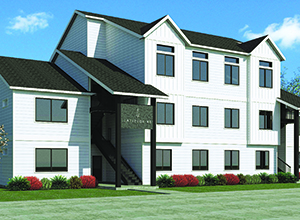
VANCOUVER Latitude 45 is a 10-building, 90-unit apartment project located just off the I-205 / 18th Street interchange. The project consists 32 one-bedroom units and 56 two-bedroom units, plus a community center that includes a model of each unit type. The buildings are three-story, walk-up style design.
General Contractor: Rotschy Inc. Owner: Four Seasons Subdivision LLC Developer: Ginn Development LLC Architect: Ginn Design Services Engineers/Planners: SGA Engineering
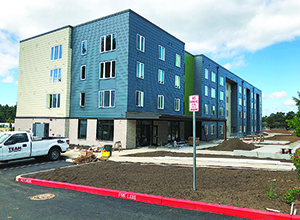
4 Isabella Court 2 VANCOUVER
General Contractor: TEAM Construction LLC Owner: REACH Community Development Inc. Subcontractors: Soha Sign Company Inc.
Construction Cost: $9,200,000 Start Date: 9/1/2018 Completion Date: 6/1/2019
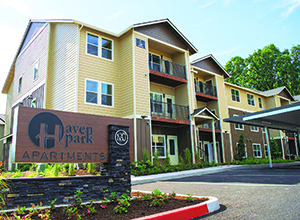
5 Haven Park Apartments VANCOUVER
General Contractor: TEAM Construction Owner: MAJ Development Funding Source: Columbia Credit Union Architect: Tiland-Schmidt Architects Engineers/Planners: Mackenzie
Construction Cost: $8,000,000 Start Date: 7/1/2018 Completion Date: 6/15/2019
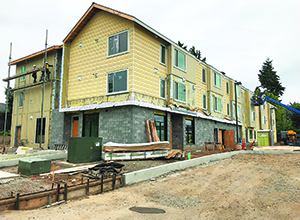
6 Rhododendron Place VANCOUVER
General Contractor: TEAM Construction LLC Owner: Vancouver Housing Authority Developer: Columbia Non-Profit Housing Funding Source: Vancouver Housing Authority Subcontractors: Northern Land Surveying LLC, Legacy 6 Inc., Stewart Plumbing Inc., JNB Mechanical Inc., Wyatt Fire Protection Inc., GeoDesign Inc., Northwestern Rebar, Otis Elevator, Cascade Electrical LLC, Cleveland Enterprises Inc., The Truss Company Inc., D&R Masonry Restoration Inc., 360 Framing + LLC, Cudahy Lumber Company, VPI Quality Windows, Speedy Glass, AVCO Construction Inc., American Mailboxes USA, M&C Construction LLC, Leak Seal Roofing Inc., Mid-Valley Glass and Millwork, Ultra Quiet Floors, Insulation Contractors Inc., Lanz Cabinet Shop Inc., Great Floors LLC, Lakeside Industries Inc., Danner Masonry LLC, Landscape Mgmt & Services Inc., Greystone Painting LLC, Able Fence, Haier US Appliance Solutions Inc., DDN Interior Supply Inc., Authority Dock and Door Inc., Caperry Construction Corp., Building Specialties Northwest LLC, RC Building Specialties LLC, LaCamas Gutters Corp, Soha Sign Company Inc., A-Line Asphalt Maintenance Inc., Architectural Millwork Mfg. Co., Contract Decor Inc., Quick Crete Products Corp, Life Rax LLC, Basco Inc., Cooper Mtn Spruce, Customline Shower Co.
Construction Cost: $5,200,000 Start Date: 10/1/2018 Completion Date: 8/1/2019
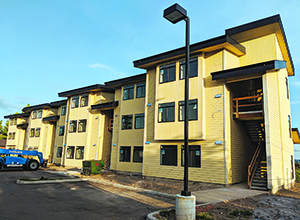
7 Evergreen Place Apartments VANCOUVER
General Contractor: Tapani Inc. Owner: Evergreen Place Apartments LLC Funding Source: Columbia Bank Architect: The Ronhovde Architects LLC Engineers/Planners: AKS Engineering Subcontractors: Hydro-Tech Fire Protection, Hildebrand Concrete Construction Inc., North Fork Landscape Inc., Farwest Steel Corporation, HVAC Inc., Karvonen Sand & Gravel Inc., Lemus Construction, MJS Contracting Inc., North 40 Fencing, Porter W. Yett Co., Superior Door of WA, Washington Crane & Hoist
Construction Cost: $3,768,100 Start Date: 6/19/2018 Completion Date: 7/16/2019
8 Avey Court VANCOUVER
General Contractor: TEAM Construction LLC Owner: Avey Court LLC Subcontractors: Northern Land Surveying LLC, 360 Framing + LLC, McNealy Excavating Inc., Global Pacific Environmental, Northwestern Rebar, Cascade Electrical LLC, Ek Plumbing Inc., Cudahy Lumber Company, Diamond Precast Stairs, Truss Components of OR, Express Fire Systems Inc., Cudahy Lumber Company, Gregg Roofing LLC, DK Exteriors, Ultra Quiet Floors, Liberty Door & Window LLC, Henderson & Daughter Windows & Doors, Great Floors LLC, A-Line Asphalt Maintenance Inc., Nova Casework LLC, Better Air Northwest, Builders’ Insulation, H Corp., Customline Shower Co., Citywide Custom Gutter LLC, Haier US Appliance Solutions Inc, Architectural Iron Products, NR Construction Concepts LLC, M&C Construction LLC, Wells Contracting Co., American Mailboxes USA, WH Cress Company Inc., Cooper Mtn Spruce
Construction Cost: $1,900,000 Start Date: 2/1/2019 Completion Date: 7/1/2019
PUBLIC PROJECTS
1 Marshall Elementary & McLoughlin Middle Schools
Construction Cost: $91,600,000 Start Date: 7/1/2018 Completion Date: 12/31/2020
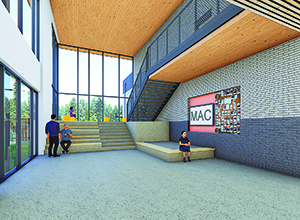
VANCOUVER McLoughlin Middle School will house approximately 900 students; Marshall Elementary school will house approximately 420 students. Principles of the design foster an environment to support future ready kids, remove barriers and create a sense of pride in the school, staff and community. While the buildings are physically connected, a separation between the two schools is maintained that only authorized personnel can cross. The schools’ entries are both connected to their respective commons areas to provide a comfortable place for students to assemble before school and to enable the potential for community access. Classrooms are clustered into learning wings to create a more intimate experience and to foster a learning community. The classrooms are organized around a centralized circulation and collaboration space which has a variety of places where students or teachers can interact informally. These collaboration spaces are daylit, sharing natural light with the classrooms. Transparency and connections to nature form the primary organizational layout of the building.
General Contractor: Skanska Owner: Vancouver Public Schools Funding Source: Bond Architect: LSW Architects Engineers/Planners: KGA Structural Engineers, Robertson Engineering, PAE Engineers Subcontractors: Able Fencing Co., A-Line Asphalt Maintenance, Anatomic Iron, B&B Tile and Masonry Corp., Barclay Dean Architectural Products, Bargreen Ellingson, Beynon Sports Surfacer Inc., Big C Industries, Bratton Masonry, Columbia West Engineering, Consurco, Delta AV, Don Frank Floors, Drake’s Striping and Painting, DSL Builders, EC Company, Fab Products, Flynn BEC LP, Fremont Millwork Co., GB Manchester Inc., Harris Rebar (OR), Interior Technology, Interstate Fence Company, JRT Mechanical, Kramer Gehlen, L&M Steel – Fabricator, Landscape Management, Larusso Concrete Company, McKinstry (Portland), Michael’s Precast Concrete, Mt. Hood Cleaners & Laundry, Ness Campbell Crane + Rigging, North 40 Fencing, Northwest Masonry Restoration Company, Northwest School Equipment, Nutter Corporation, Parametrix, Pavement Management, PBS Engineering & Environmental, Performance Contracting, Inc. (OR), Pinnacle Hydronics, Polygon US Corporation, Prairie Electric, Professional Roof Consultants, R2M2 Rebar & Stressing, Raimore Construction LLC, RDF&P, Rixir Systems, Robertson Engineering, Yakima Steel, Skanska Self Perform Work, Skyline Sheet Metal, Soriano Floor Finishing, Specialty Firestop Systems, Steel Encounters, Structurlam, Superior Interiors Inc., Tapani, Thomas Kay Textiles, Thyssenkrupp Elevator Corporation (OR), Town, Inc., Via Technik, W.H. Cress Company, Western Partitions Inc. (OR-Wilsonville), Western Wood Structures, Westlake Consultants
2 Ogden Elementary School
Construction Cost: $33,686,500 Start Date: 7/2018 Completion Date: 8/2019
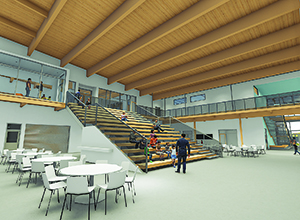
VANCOUVER The project will consist of approximately 85,000 square feet of new construction with portions of the school on two stories, including approximately 35 classrooms for early learning through fifth grade. Highlights include multiple areas for indoor/outdoor learning experiences which include an exterior garden courtyard, exterior patios connected to classrooms for flexible outdoor learning, and nature play in the forested area. Transparency and connection to nature form the primary organizational layout of the building. Classrooms receive daylighting and are connected to studios with full-height windows that form a direct connection outside – these are areas from which students and staff can flow between indoors and out to work on projects and collaborate. Building systems and structure will be exposed for students to see what goes on ‘behind-the-scenes’ to make a building fully functional.
General Contractor: Robinson Construction Co. Owner: Vancouver Public Schools Funding Source: Bond Architect: LSW Architects Engineers/Planners: Harper Houf Peterson Righellis, KGA Engineers, PAE Engineers Subcontractors: PAE Consulting Engineers, Shapiro Didway Landscape Architects, Architectural Cost Consultants, MBF AV & Acoustical Consulting, Halliday Associates, Professional Roof Consultants, ServiceMaster Building Services, Precision Rebar & Accessories, Inc., SI Contracting, Inc., LaRusso Concrete Company, Inc., Cadman Materials, Inc., Acousti-Level Floor Systems, Inc., Curranseal, Consurco, Inc., Pittcon Industries, Bratton Masonry, Inc., TerraCalc Land Surveying, Inc., River City Metals Group, LLC, Hobson Fabricating, Corp, DSL Builders, LLC, Primo Construction LLC, MC Interiors LLC, Mattison Martinoli, Inc., Milwaukie Floors & More, LLC, Insulpro Projects, Pioneer Sheet Metal Inc., Roof Toppers, Inc., Anderson Specialties LLC, Empire Protection & Safety, Sawtooth Caulking, Inc., B&B Builders, Inc., Bell Hardware, Benson Industries LLC, Cityscapes Inc., NW Flooring Solutions, LLC, BEK of Alaska, Inc., A-Game Courts, LLC, Boles Brothers, Inc, PBS Supply Co., Division 10 Signs, W.H. Cress Company, Inc. , Interior Tech, Building Material Specialties, Inc., Valley Fire Control, Inc., Allied Pacific Contractors, Inc, Superior Recreational Products, Pole-Tech Co. Inc., Curtis Restaurant Equipment, Northwest School Equipment, Custom Source Woodworking, Inc., Mt. Hood Window Coverings, Northwest Playground Equipment, Huntco Supply, LLC, ThyssenKrupp Elevator Corporation, AFP Systems, Inc., McLane Plumbing and Construction, Inc., Robert Lloyd Sheet Metal, Tapani Inc., Stanley Patrick Striping Co., Landscape Management & Services, Inc., Able Fence Company, Inc., Sign Wizards, Inc.
3 iTech Preparatory School
Construction Cost: $31,930,000 Start Date: 8/2018 Completion Date: 12/2019
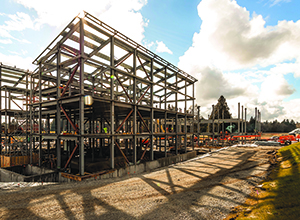
VANCOUVER iTech Preparatory will provide a permanent home for the VPS early college, STEM-focused “school of choice” program, which is currently operating in two temporary locations. The new 77,600-square-foot facility will serve up to 700 students, grades six through 12. Located at the east entrance of Washington State University Vancouver, iTech students will have convenient access to attend college classes, while offering opportunity for partnerships and mentoring for both institutions. Collaboration and the iTech “Design Process” is what lies at the heart of iTech – encouraging students to think critically, innovate, problem solve and effectively communicate.
General Contractor: Robinson Construction Co. Owner: Vancouver Public Schools Funding Source: Bond Architect: LSW Architects Engineers/Planners: Harper Houf Peterson Righellis, KGA Engineers, PAE Engineers, BergerABAM Subcontractors: Halliday Associates, MBF AV & Acoustical Consulting, York AIA, System Commissioning Consultants, Pacific Landscape Services, Zochert Fence Company, Cascade Greens, B & T Striping and Curbing, Cadman Materials, Vancouver Paving Co., Tapani Inc., Cascade Electrical, JRT Mechanical Inc., AFP Systems, Thyssenkrupp Elevator Corp., Sitelines, Martrano Enterprises LLC, Dero, Columbia Cascade Company, Washington Marble Works, Straight Up Carpentry, Contract Décor, Sports Imports, Laboratory Design Construction, Sheldon Laboratory Systems, Curtis Restaurant Equipment, Pole-Tech Co, Inc., NSE – Northwest School Equipment, Sign Wizards, Building Material Specialties, Ultra Quiet Floors, JM Painting, M&C Construction, Milwaukie Floors & More, Lara’s Construction, Architectural Building Specialties, Authority Dock & Door, South Town Glass, Bell Hardware, B & B Builders, Northwest Masonry Restoration Co., Norkote, Pro-Bel Enterprises Limited, Building Specialties Northwest, Flynn Bec LP, Interstate Sheet Metal, Insulation Contractors, MC Interiors LLC, Carpentry Plus, Cambridge Architectural Mesh, DSL Builders, Advanced Welding & Steel, B&B Tile & Masonry, APS Precast, Specialty Coatings, Ralph’s Concrete Pumping, LaRusso Concrete Inc., SI Contracting, Inc., Obex, Cadman Materials, White Cap, Northwest Scaffold Service, TerraCalc Land Surveying
4 Harry S. Truman Elementary School VANCOUVER
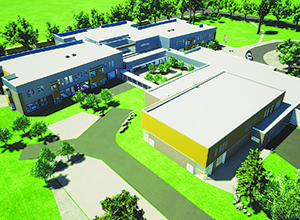
General Contractor: Todd Construction Owner: Vancouver Public Schools Funding Source: Bond Architect: Bassetti Architects Engineers/Planners: Kramer Gehlen & Associates, Glumac, Harper Houf Peterson Righellis, PLACE, The Greenbusch Group Subcontractors: Rouse Surveying Inc., Merit Contractor of Oregon Inc., 3 Kings Environmental Inc., Nutter Corporation, AA Asphalting, Dual Force Construction Inc., Drake’s Striping & Painting Inc., Able Fence Co Inc., Building Specialties NW, Pacific Landscape Services Inc., CADMAN Materials Inc., Precision Rebar Accessories, SI Contracting Inc., Hillebrand Construction Inc., Specialty Coatings Inc., Northwest Precast, B&B Masonry, Yakima Steel, Made of Steel, Steel Encounters, Dennison Finn, Frontier Door & Cabinet Inc., Trojan Wall Products Inc., Insulpro Projects Inc., Western Partitions Inc., Arrow Roofing & Sheetmetal Inc., Martin Sheet Metal Inc., HD Supply Const Industrial – White Cap, NW Masonry Restoration, Bell Hardware of Portland Inc., Gibson Door & Millwork Inc., Bell & Bell Overhead Doors, Mission Glass, Kingspan Light + Air, BEK Inc., NW Flooring Solutions, A-Game Courts, Floor Solutions, Empire Painting Inc., Building Material Spec Inc, JNR Services Inc., Elmer’s Flag & Banner, Architectural Metalcrafters Inc., Northwest Arch Products Inc., Bargreen-Ellingson Inc., ADP Lemco Inc., Superior Interiors Inc., ThyssenKrupp Elevator Corp., Piper Mechanical Inc., Crossfire Sprinkler Co., Prairie Electric Inc.
Construction Cost: $29,034,000 Start Date: 1/2/2019 Completion Date: 9/23/2020
5 Ridgefield High School Addition RIDGEFIELD
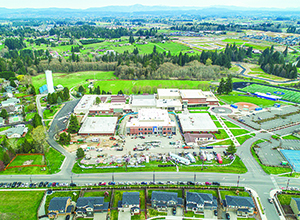
General Contractor: Emerick Construction Owner: Ridgefield School District Funding Source: Bond Architect: LSW Architects Engineers/Planners: Robertson Engineering, KPFF Consulting Engineers, PAE Engineers Subcontractors: R&C Management Group LLC, Rouse Surveying Inc., ABM Industry Groups LLC, Contech Engineered Solutions, Magna Construction Services Inc., Keystone Contracting Inc., Bratton Masonry, Double A Metal Fabrications, NW Masonry Restoration LLC, Skyline Sheet Metal Inc., Flynn BEC, LP, RC Building Specialties LLC, Bell Hardware, Gibson Door and Millwork Inc., Authority Dock and Door, South Town Glass, Roedel Tile, BEK of Alaska, Paulson’s Commercial Floor Coverings, Shields Painting, Building Materials Specialties, Superior Interiors, Cascade Caseworks Corp., Otis Elevator, Viking Automatic Sprinkler, Tapani Plumbing, Prairie Electric Inc., Lakeside Industries, C & R Tractor, Landscape Inc.
Construction Cost: $20,300,000 Start Date: 6/2018 Completion Date: 8/2019
6 Northeast 119th St., widening 87th Ave. to 112th Ave. VANCOUVER
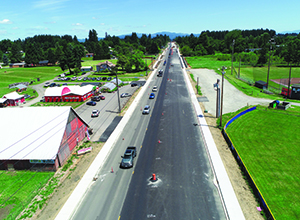
General Contractor: Rotschy Inc. Owner: Clark County Department of Public Works Funding Source: Federally Funded Subcontractors: COAT Flagging, Apply A Line LLC, Columbia River Contractors Inc., Gonzales Boring & Tunneling, Hildebrand Concrete Construction, Lakeside Industries, Northeast Electric LLC., Colors NW, West Rail Construction, North Forty Fencing LLC, Karvonen Sand & Gravel, J.L Rietdyk Trucking, West Coast Sand & Gravel Inc., J L Storedahl & Sons Inc, Ferguson Waterworks, Dan Jones Trucking, RC Northwest, McDonalds Excavating Inc.
Construction Cost: $11,060,454.70 Start Date: 7/8/2018 Completion Date: 1/4/2020
7 Paradise Point Water System RIDGEFIELD
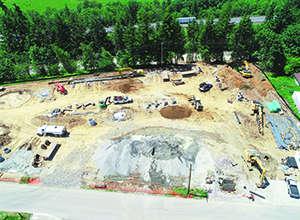
General Contractor: Rotschy Inc. Owner: Clark Public Utilities Funding Source: Clark Public Utilities Engineers/Planners: CH2M Engineering Subcontractors: Mill Plain Electrical, Pasco Robles, Capitol Heating, Bar-M Steel Commercial, Tikka Masonry, Coastal, Cathodic Protection Engineering, Landscape Management, Custom Source Woodworking, Able Fence, Karvonen Sand & Gravel, Miller Factor, Overhead Door
Construction Cost: $8,462,449.10 Start Date: 1/7/2019 Completion Date: 5/29/2020
8 Vancouver Resurfacing Project VANCOUVER
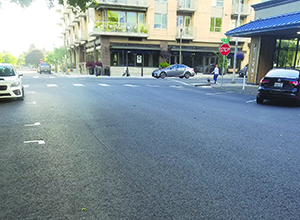
General Contractor: Tapani Inc. Owner: City of Vancouver Funding Source: City of Vancouver Engineers/Planners: City of Vancouver Public Works Subcontractors: Lakeside Industries, Brothers Concrete Cutting, Apply-A-Line
Construction Cost: $3,458,512 Start Date: 6/2018 Completion Date: 9/2018
9 Cowlitz 2 Fire and Rescue Station 22 LONGVIEW
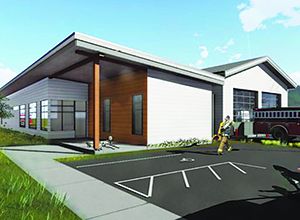
General Contractor: Tapani Inc. Owner: Cowlitz 2 Fire and Rescue Funding Source: Public Architect: Rice Fergus Miller Engineers/Planners: Reid Middleton Inc. Subcontractors: Tapani Electric, Trademark Builders, Maxim Crane, Viking Automatic Sprinkler, Capital Heating and Cooling, Farwest Reinforcing, Castillo Concrete
Construction Cost: $3,170,000 Start Date: 2/4/2019 Completion Date: 1/8/2020
10 N. Junction Pump Station and Trunk Sewer RIDGEFIELD
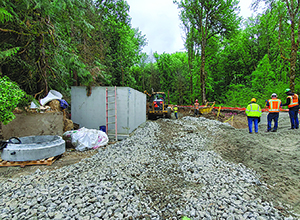
General Contractor: Tapani Inc. Owner: Clark Regional Wastewater District Funding Source: City of Ridgefield Engineers/Planners: murraysmith Subcontractors: Accurate Electric Unlimited Inc., Brothers Concrete Cutting Inc., Glacier Drilling & Dewatering Inc., Gonzalez Boring & Tunneling, North 40 Fencing, North Fork Landscape Inc., Taurus Power & Controls Inc.
Construction Cost: $2,222,222 Start Date: 5/1/2019 Completion Date: 8/30/2019
11 Harney Elementary School Addition VANCOUVER
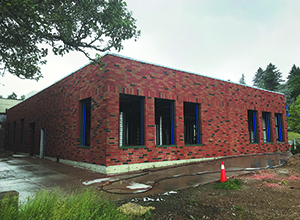
General Contractor: TEAM Construction LLC Owner: Vancouver Public Schools Funding Source: Bond Architect: Bassetti Architects Subcontractors: Bid-Rite Services LLC, Mackay and Sposito Inc., 3 Kings Environmental Inc., Legacy 6 Inc., Eastside Paving Inc., Eagle Striping Services Inc., Cedar Landscape Inc., Precision Rebar & Access Inc., Tikka Masonry, Steel Management Services Inc., Profile Steel Inc., Rooftop Anchor, Commercial CabinetWorks LLC, Insulation Contractors Inc., Dr. Roof, Martin Sheet Metal Inc., Bell Hardware Inc., Kingspan, Anderson Glass Company Inc., Prominent Construction Inc., TMG Wall Systems, Great Floors LLC, Greystone Painting LLC, Northwest Architectural Products, Superior Interiors Inc., Cosco Fire Protection, Piper Mechanical, Mark Adams Electric Inc.
Construction Cost: $1,675,000 Start Date: 12/26/2018 Completion Date: 8/23/2019
RESIDENTIAL PROJECTS
1 Dawson’s Ridge
Construction Cost: $45,000,000 Start Date: 7/24/2018 Completion Date: 7/16/2019
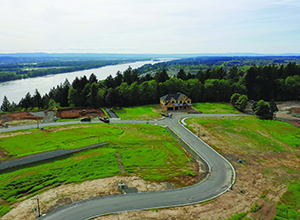
CAMAS Dawson’s Ridge is eight lots by seven builders, located in Camas. It has been chosen as the 2019 Parade of Homes site.
General Contractor: Phoenix Excavating Owner: McIntosh Ridge PRD LLC Developer: David Lugliani Funding Source: Precision Capital Home Builder: Various/Parade of Homes Engineers/Planners: Olson Engineering Inc. Subcontractors: Not provided
2 Village at Evergreen Landing
Construction Cost: $29,300,000 Start Date: 10/2/2018 Completion Date: 3/30/2019
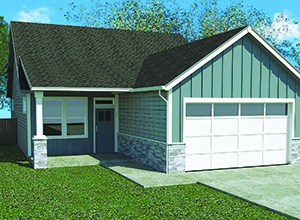
VANCOUVER The Village at Evergreen Landing is a 131-lot subdivision located on Northeast 137th Ave, a few blocks north of Mill Plain Boulevard. The project includes a mix of front-load and alley-load style homes, as well as a mix of attached and detached single family homes. The site is 16.72 acres. In addition to the home sites, there is also a 25,000-square-foot open space.
General Contractor: Rotschy Inc. Owner: Evergreen MX Investments LLC Developer: Ginn Development LLC Funding Source: Private Home Builder: DR Horton Architect: Ginn Design Services Engineers/Planners: SGA Engineering Subcontractors: TH Logging LLC, EM3 Concrete, Karvonen Sand & Gravel, A Line, Prairie Electric
3 Hazel Dell Landing
Construction Cost: $17,298,000 Start Date: 10/11/2018 Completion Date: 8/14/2021
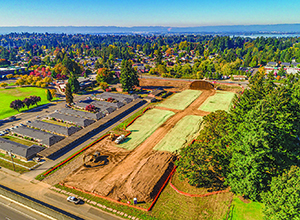
VANCOUVER Hazel Dell Landing is a 78-unit, town-home style project located on Hazel Dell Ave, between Northeast 63rd and 78th Streets. The project started as four parcels, all zoned R-43.
General Contractor: Legacy 6 Inc. Owner: Hazel Dell Landing LLC Developer: Ginn Development LLC Funding Source: Private Home Builder: Ginn Homes LLC Architect: Ginn Design Services Engineers/Planners: SGA Engineering
4 Four Seasons South VANCOUVER
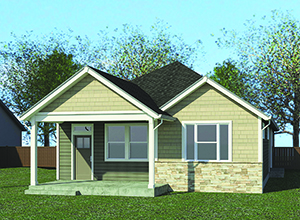
General Contractor: Legacy 6 Inc. Owner: Four Seasons South LLC Developer: Ginn Development LLC Funding Source: Private Home Builder: Ginn Homes LLC Architect: Ginn Design Services Engineers/Planners: SGA Engineering
Construction Cost: $16,470,000 Start Date: 5/17/2019 Completion Date: 10/16/2021
5 Stonehaven Subdivision VANCOUVER
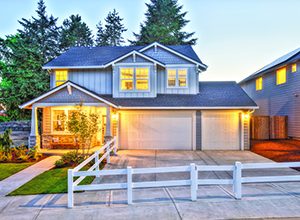
General Contractor: Rotschy Inc. Owner: H2 Dronen LLC Developer: Hinton Development Funding Source: Private Home Builder: Lennar Architect: Lennar Engineers/Planners: SGA Engineering Subcontractors: Rotschy Inc.
Construction Cost: $10,100,000 Start Date: 6/1/2018 Completion Date: 12/31/2018
6 Four Seasons Crossing VANCOUVER
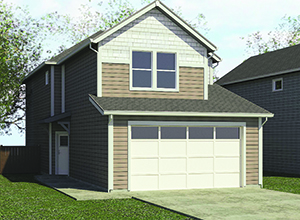
General Contractor: Sarkinen Ground Works Inc. Owner: Four Seasons Subdivision LLC Developer: Ginn Development LLC Funding Source: Private Home Builder: Ginn Homes LLC Architect: Ginn Design Services Engineers/Planners: SGA Engineering
Construction Cost: $5,120,000 Start Date: 1/11/2019 Completion Date: 3/14/2020
7 Springtime Estates VANCOUVER
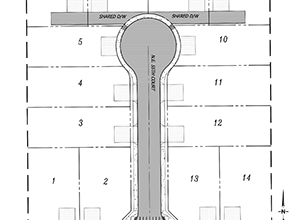
General Contractor: Hamilton Excavating Owner: RVHB LLC Developer: Tuscany Homes Funding Source: Private Home Builder: Tuscany Homes Architect: Design Solutions Engineers/Planners: SGA Engineering Subcontractors: Hamilton Excavating
Construction Cost: $5,050,000 Start Date: 10/1/2018 Completion Date: 5/15/2019
8 Four Seasons Landing VANCOUVER
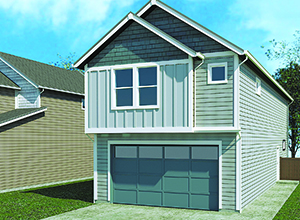
General Contractor: Sarkinen Ground Works Inc. Owner: Four Seasons Subdivision LLC Developer: Ginn Development LLC Funding Source: Private Home Builder: Ginn Homes LLC Architect: Ginn Design Services Engineers/Planners: SGA Engineering
Construction Cost: $4,540,000 Start Date: 10/31/2018 Completion Date: 5/16/2020
9 Cloverhill Phase 4 Site Work RIDGEFIELD
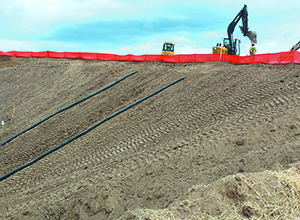
General Contractor: Tapani Inc. Owner: Fortress Enterprises Funding Source: Private Engineers/Planners: Hayward Uskoski and Associates Subcontractors: Bergen Construction Inc., Brothers Concrete Cutting, Charlton Landscape Construction, Green Sweep Asphalt Service LLC, Hicks Striping & Curbing, Hildebrand Concrete Construction Inc., Karvonen Sand & Gravel Inc., Lindberg Pipe & Grade Inc., Patriot Sealcoat Inc., Porter W. Yett Co., RC Northwest Inc.
Construction Cost: $4,508,000 Start Date: July 2018 Completion Date: May 2019
10 Teal Crest Site Work RIDGEFIELD
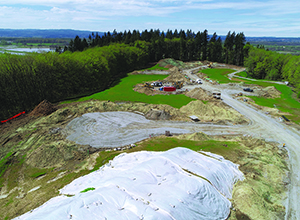
General Contractor: Rotschy Inc. Owner: The Holt Group Funding Source: Private Engineers/Planners: Olson Engineering Inc. Subcontractors: Prairie Electric, Molecular, North 40 Fence, Lakeside Paving, EM3 Concrete
Start Date: 8/28/2018 Completion Date: 7/31/2019
11 Nielsen Industrial Subdivision Site Work VANCOUVER
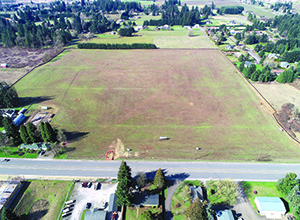
General Contractor: Rotschy Inc. Owner: Union Corner Construction Funding Source: Private Engineers/Planners: SGA Engineering Subcontractors: Able Fence, EM3 Concrete, North Fork Landscaping, Cascade Electrical
Start Date: 2/25/2019 Completion Date: 8/31/2019
12 Green Mountain Phase 3 Site Work VANCOUVER
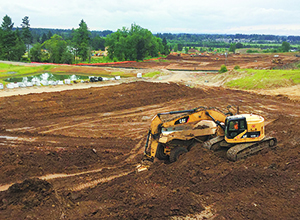
General Contractor: Tapani Inc. Owner: GME Development LLC Developer: The Holt Group Funding Source: Private Engineers/Planners: PLS Engineering Subcontractors: Able Fence Company Inc., Bergen Construction Inc., Green Sweep Asphalt Service LLC, Hildebrand Concrete Construction Inc., Karvonen Sand & Gravel Inc., KT Contracting Company Inc., Pacific Int-R-Tek, Prairie Electric, West Coast Soil Solutions
Construction Cost: $2,564,000 Start Date: 7/25/2018 Completion Date: 9/24/2019
13 The Pinnacle Site Work CAMAS
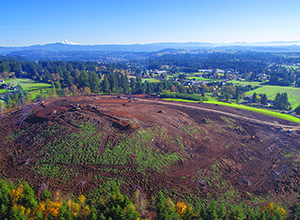
General Contractor: Nutter Corp. Owner: Achen Development LLC Funding Source: Pyatt Broadmark Engineers/Planners: AKS Engineering and Forestry
Construction Cost: $2,000,000 Start Date: 7/1/2018 Completion Date: 4/25/2019

