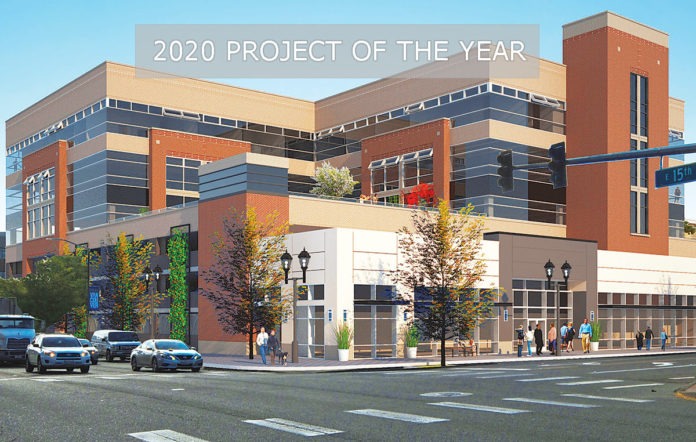COMMERCIAL
1
ilani Parking Garage
Construction Cost: $50,000,000+
Start Date: 6/1/2019 Completion Date: 11/1/2020
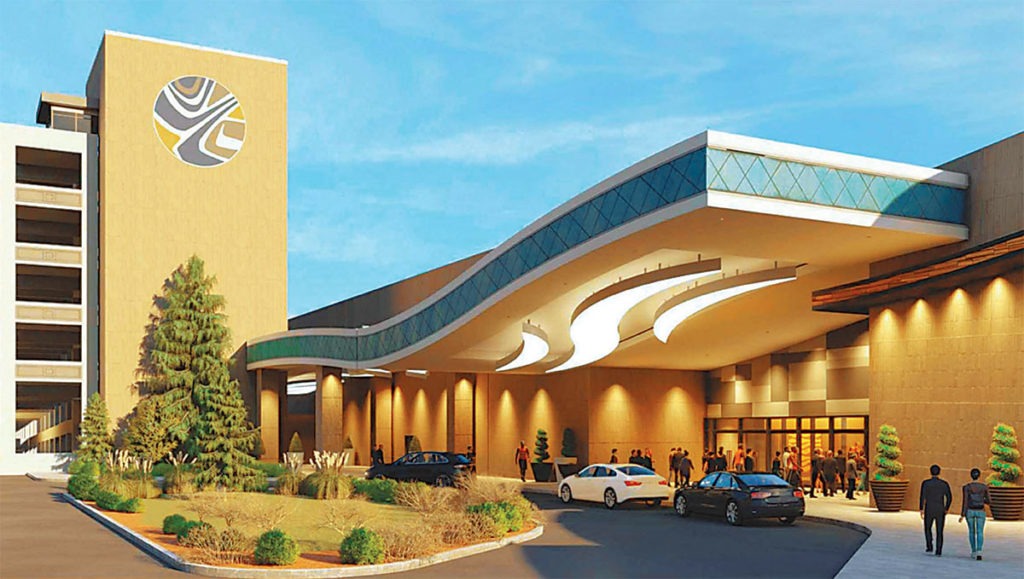
Ridgefield In 2017, ilani opened its doors to the community. After completing Cowlitz Crossing Fuel and Convenience Store in 2019, ilani started construction on a more than 2600-space parking garage. The new $50+ million project will allow for an easy and convenient way to enter ilani, ease congestion on Cowlitz Way and improve safety throughout the reservation. The garage will include speed ramps to give drivers direct access to all levels, as well as state-of-the-art technology that will make finding an available parking spot or your car quicker than ever. It will also feature a large rooftop section that was structurally enhanced to support outdoor events. To allow for access to and from Cowlitz Way, numerous improvements were made to the roadway such as a lane expansion and an auxiliary access road. The ilani parking garage is slated to open in the fall of 2020.
General Contractor: Swinerton Builders Owner: ilani Developer: Salishan-Mohegan Development Co. Funding Source: ilani Architect: Friedmutter Group Engineers/Planners: Walker Parking, Salishan-Mohegan Development Co. Subcontractors: Amando McGann, Apply-A-Line, Arrow Roofing & Sheet Metal, B&B Tile and Masonry Corp., Bassett Architectural LP, BCB General Contracting, BrandSafway Services, Building Material Specialists, C&R Tractor and Landscaping, Cache Valley Electric Co., Cadman, Cal Portland, Contech Services, David Evans & Associates, Dewitt Construction, Don Frank Floors, dormakaba USA, ES&A Sign & Awning, Blaze Signs, Towers Real Estate, Farwest Steel Reinforcing Co., FM2 dba Directional Systems, GC Solutions, Goodfellow Bros., Harder Mechanical Contractors, J.S. Perrott & Co., Lango Hansen Landscape Architects PC, Long Painting, Madlyn Metal Fab, Mayfield’s Hoisting Service, Mill Plain Electric, North Star Industries, One Diversified, Park Assist, Pioneer Waterproofing Co., Rainier Industries, RDH Building Sciences, SAK Builders, Specht Properties, Thyssenkrupp Elevator, Town & Country Fence Co. of Oregon, TRV Surveying, Viking Automatic Sprinkler Co., Walker Consultants, Western Partitions, Western Systems, Yesco
2
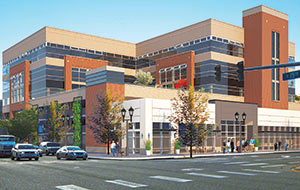
The Angelo Tower
Start Date: 8/15/2019 Completion Date: 3/30/2021
Vancouver The Angelo Tower is located on Mill Plain Boulevard in downtown Vancouver. This six-story, 180,000-square-foot mixed-use building will include a variety of retail, office and residential uses, complete with structured parking.
General Contractor: Robertson & Olson Construction Owner: Angelo Property Co., LP Developer: Angelo Property Co., LP Funding Source: Private Architect: Wilson Architects PLLC Engineers/Planners: Olson Engineering Subcontractors: C.H. Kruse Plumbing, Blairco, Cascade Electrical
3
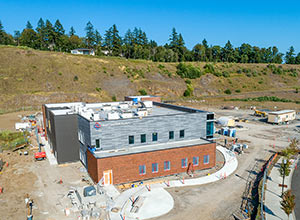
The Vancouver Clinic Columbia Palisades
Construction Cost: $18,500,000
Start Date: 9/24/2019 Completion Date: 10/29/2020
Camas Built with a progressive design-build contract and fully collaborative partnership between the architect, engineers and contractor, The Vancouver Clinic’s new Camas Clinic is a 26,384-square-foot, two-story medical office building. This outpatient clinic will include urgent care, phlebotomy, general radiology, ophthalmology and teamwork spaces. The landscaped parking area includes naturally planted storm water treatment swales. This will be the first project to be completed within the new Columbia Palisades development, where a rock and gravel quarry previously operated for 135 years. Comprising a combination of beautiful exterior finishes with a full height glass curtain wall and welcoming free-standing curved canopy for drive-through drop off, the exterior is only surpassed by the light filled interior highlighted with graphics capturing the Columbia River Gorge. The open stair leads upstairs to ophthalmology featuring optometry display cases, and Primary Care. The waiting areas on both levels open to the view over the Columbia River. The design of the interior provides privacy for patients entering exam rooms and for the care team, open areas for connectivity and support. To address current conditions, one patient room on each floor will be specially designed to provide enhanced safety for care providers and patients.
General Contractor: Anderson Construction Owner: The Vancouver Clinic Developer: Vancouver Clinic with DAY CPM, a Division of OTAK Funding Source: Private Architect: ZGF Architects Engineers/Planners: KPFF, MacKay Sposito Subcontractors: SCS Fencing, Sunbelt Rentals, NW Scaffold Service, JBC Geomatics, AACT, Merit Contractor, Andersen Structures, CalPortland, R2M2, Ralph’s, Bratton Masonry, Fought / REFA, Spectrum Custom Interiors, Pioneer Waterproofing, McDonald Wetle, Primo Construction, Pioneer Waterproofing, Chown Hardware, Gibson Door & Millwork, Innotech Windows + Doors, South Town Glass, ASSA Abloy, Performance Contracting, Paulson’s Flooring, Oregon Commercial Painting, Palmer Group, Icon 3-D, Building Materials Specialties, Elmer’s Flag & Banner, Iris Window Coverings, ThyssenKrupp Elevators, McKinstry Co., Mill Plain Electric, Tapani Underground, Andersen Structures, Drake’s Striping, North Fork Landscape, Timber Form, Huntco, Forms & Surfaces
4
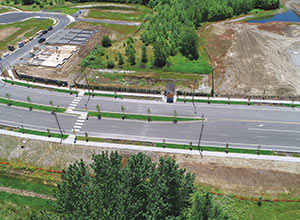
Ridgefield Crossing Commercial
Ridgefield General Contractor: Rotschy, Owner: RC Three Developer: Hinton Development Funding Source: Private Architect: Tiland Schmidt Engineers/Planners: SGA Engineering
Construction Cost: $18,000,000 Start Date: 6/25/2019 Completion Date: 12/31/20
5
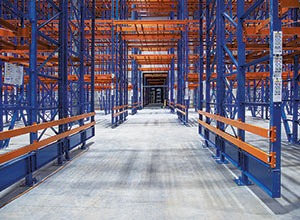
Firestone Pacific Food Distribution Center
Vancouver General Contractor: Fisher Construction Group Owner: Firestone Pacific Foods Developer: Firestone Pacific Foods Funding Source: FCS Architect: Fisher Construction Group Engineers/Planners: Fisher Construction Group, Sterling Design
Construction Cost: $12,600,000 Start Date: 10/15/2019 Completion Date: 6/19/2020
6
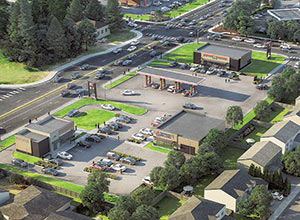
MAJ Place BP
Vancouver General Contractor: TEAM Construction Owner: MAJ Place BP Developer: MAJ Development Corporation Funding Source: First Republic Bank, Columbia Capital Architect: Tiland Schmidt Engineers/Planners: Mackenzie Subcontractors: N/D
Construction Cost: $6,500,000 Start Date: 11/18/2019 Completion Date: 4/24/2020
7
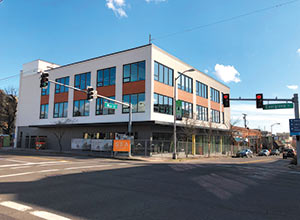
The Quinn Building
Vancouver General Contractor: Robertson & Olson Construction Owner: Quinn Partners Developer: Quinn Partners Funding Source: N/D Architect: Scott Edwards Architecture LLP Engineers/Planners: James Pierson Subcontractors: EK Plumbing, Blairco, Cascade Electric
Construction Cost: $3,056,934 Start Date: 8/13/2019 Completion Date: 3/12/2020
8
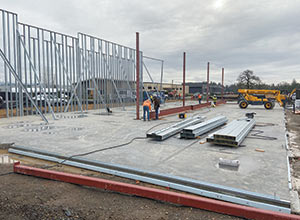
M&C Headquarters
Battle Ground General Contractor: M&C Construction Owner: Mark Hanson, M&C Headquarters Developer: M&C Construction Funding Source: Bank of the Pacific Architect: Johansson Architecture Engineers/Planners: Jolma Design Subcontractors: Northern Land Surveying, Inland Company, Able Fence, A-Line Asphalt Maintenance, CFP Construction, Riverside Manufacturing, RedBuilt, Arrow Timber Framing, Roof Toppers, Steven W Broders Company, Oregon City Garage Door, Speedy Novus Glass dba Speedy Glass, M&C Exteriors, M&C Construction, Soha Sign Company, WH Cress Company, RC Building Specialties, Stewart Mechanical, Cascade Electrical
Construction Cost: $2,200,000 Start Date: 11/1/2019 Completion Date: 7/15/2020
9
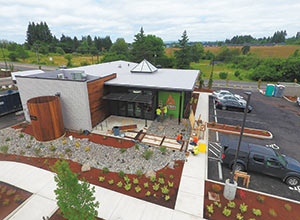
Columbia Credit Union Discovery Ridge
Ridgefield General Contractor: TEAM Construction Owner: Columbia Credit Union Developer: FDM Development Funding Source: Columbia Credit Union Architect: LSW Architects Engineers/Planners: Maul Foster Alongi Subcontractors: NW Construction Cleaning Co., Barbieri & Associates, Legacy 6, Able Fence, AA Asphalting, Eagle Striping Services, Life Rax, Landscape Mgmt & Services, Precision Rebar & Access, Danner Masonry, Concrete Shop, Steel Management Services, AVCO Construction, Eagles View Construction, Hayes Cabinets, JB Insulation, Roof Toppers, DeaMor Associates, Steven W Broders Company, Speedy Novus Glass dba Speedy Glass, M&C Construction, Paulson’s Floor Covering, Consurco, Greystone Painting, Construction Specialties, WH Cress Company, Haier US Appliance Solutions, Mt. Hood Window Coverings, Stewart Mechanical, JNB Mechanical, Cascade Electrical, A&R Solar
Construction Cost: $2,100,000 Start Date: 12/16/2019 Completion Date: 7/15/2020
10
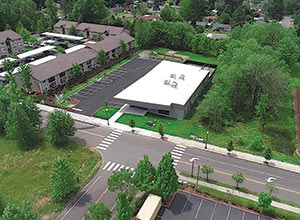
Battle Ground Commercial Vet Clinic
Battle Ground General Contractor: Robertson & Olson Construction Owner: Greenbridge Properties Developer: Greenbridge Properties Funding Source: N/D Architect: MFA Architecture and Planning Engineers/Planners: AKS Engineering and Forestry Subcontractors: EK Plumbing, Blairco, Cascade Electric
Construction Cost: $1,641,887 Start Date: 10/25/2019 Completion Date: 6/1/2020
11
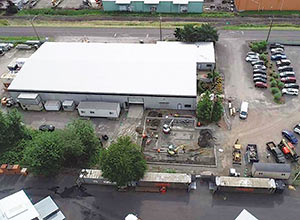
Ballard Marine
Washougal General Contractor: Robertson & Olson Construction Owner: Ballard Marine Developer: Robertson & Olson Construction Funding Source: Private Architect: H Studio Architecture & Drafting Engineers/Planners: SGA Engineering
Construction Cost: $1,600,000 Start Date: 5/1/2020 Completion Date: 10/24/2020
12

19th Hole on Main
Vancouver General Contractor: Current Home Technologies Owner: Tony Curtis Developer: Current Home Technologies Funding Source: First Citizens Bank Architect: N/A Engineers/Planners: N/A Subcontractors: Current Home Technologies, Carrie McCampbell Designs, W.C.H. Construction, Vixon Custom Cabinets, Installers NW, Metfab Heating & Cooling, Cascade Flooring America
Construction Cost: $41,500 Start Date: 6/8/2019 Completion Date: 12/17/2019
PUBLIC
1
La Center Middle School
Construction Cost: $36,112,609
Start Date: 5/1/2020 Completion Date: 7/15/2020
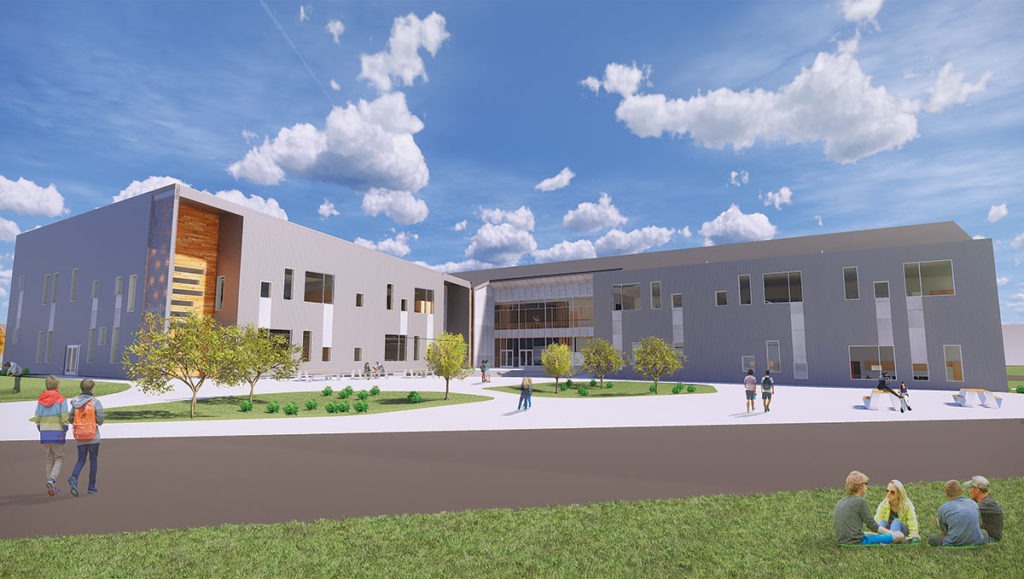
La Center The site for the La Center Middle School is located in La Center, along Northeast Lockwood Creek Road, east of East 18th Place. The PBS team provided land use planning, traffic engineering, civil engineering, natural resources and geo-environmental services to support the design of the new 17-acre middle school. The school includes an 80,000-square-foot building, two parking areas, vehicle/bus access, plaza areas, a grass field and frontage improvements. Land use planning services allowed smooth navigation through a conditional use permit which included a public hearing. PBS coordinated closely with the City of La Center and Clark Public Utilities to design a sanitary sewer pump station. The pump station involved analyzing the sewer basin to propose a regional pump station in lieu of a private pump station serving only the school. This new feature allowed the City to serve surrounding neighborhoods and plan for full build-out within the sanitary basin. The natural resources group provided a wetland restoration and mitigation plan, requiring coordination and approval from the Army Corp of Engineers and Washington State Department of Ecology. Due to the pesticides used during the agricultural use of the site, contaminated soils were found on-site requiring the engagement of the geo-environmental group to provide contaminated soil and stormwater management.
General Contractor: Robinson Construction Owner: La Center School District Funding Source: La Center Capital Facilities Bond Architect: NAC Architecture Engineers/Planners: PBS Engineering and Environmental, ESD112 Construction Services Group, WDG Design, Olson Environmental, Kramer Gehlen & Associates, Metrix Engineers, NAC Engineering, Halliday Associates
2
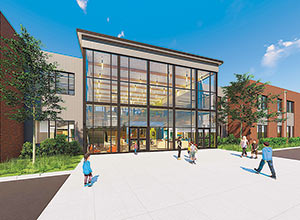
Emerald Elementary School
Construction Cost: $30,000,000
Start Date: 6/1/2019 Completion Date: 10/1/2020
Vancouver Emerald Elementary School is one of three new or replacement elementary schools built almost concurrently, funded by a $695 million bond package in 2018 to support Evergreen Public Schools. The design of these elementary schools is based on a design prototype developed by LSW Architects to quickly design a replacement for Crestline Elementary School, which was destroyed by a fire in 2013. The design places the library in a prominent position and includes plenty of space to encourage student interaction. It also separates the gym from common areas so that the gym can be used for community events after hours. The school campus includes outdoor gathering spaces, covered play areas, sports fields, and a parking lot with separate bus drop-off loops for both standard and special education students. These outdoor areas include stormwater facilities and are designed to maximize flow and student safety, and to improve traffic flow on adjacent streets. Construction has progressed throughout the COVID-19 pandemic, and the school is on schedule to be open in the fall.
General Contractor: Triplett Wellman Contractors Owner: Evergreen Public Schools Funding Source: 2018 Capital Facilities Bond Measure Architect: LSW Architects Engineers/Planners: Harper Houf Peterson Righellis Subcontractors: PAW, WRK Engineers, Shapiro Didway Landscape Architects
3
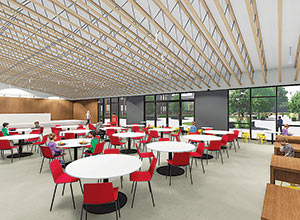
Martin Luther King Jr. Elementary School
Construction Cost: $27,782,179
Start Date: 6/1/2019 Completion Date: 1/1/2021
Vancouver Many schools built in the postwar era were designed based on prison floor plans, which often resulted in suboptimal learning environments. When voters passed a $458 million bond measure in 2017, Vancouver Public Schools was able to replace an existing school built in 1971 with a more welcoming and stimulating environment for students, faculty, and the community. The design eschews the traditional institutional central or radial corridor with a 68,000-square-foot two-story “L” shaped building. The design features one wing with community spaces, offices and a gymnasium, and the other wing features 26 classrooms. The design drastically increases the amount of natural light over the previous building, including vaulted ceilings and a library/media center with floor-to-ceiling glass. The building design is flexible and adaptable, including a common area that serves as the cafeteria and has a stage for presentations in addition to outdoor learning experiences through outdoor patios adjacent to the classrooms. Two parking lots serve the building with separate pickup and drop-off spaces to improve circulation and safety on site and reduce conflict with the adjacent neighborhood streets. The resulting school will feel less like an institution and more like a home.
General Contractor: Robinson Construction Owner: Vancouver Public Schools Funding Source: Vancouver Public School Bond Measure Architect: LSW Architects Engineers/Planners: Harper Houf Peterson Righellis Subcontractors: Interface Engineering, KPFF Consulting Engineers, Shapiro Didway
4
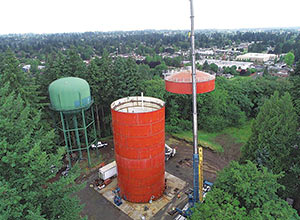
Water Station 1
Vancouver General Contractor: Rotschy Owner: City of Vancouver Developer: City of Vancouver Funding Source: City of Vancouver Engineers/Planners: CH2M Engineering Subcontractors: Marion Construction Company, Hamer Electric, KG Fencing, Paso Robles Tank, H&H Wood Recyclers Inc, West Coast Sand and Gravel, Cascade Tree Works, Bar-M Steel Commercial Inc, North Fork Landscape, Karvonen Sand and Gravel, Coastal Services
Construction Cost: $18,912,400 Start Date: 6/1/2019 Completion Date: 10/14/2021
5
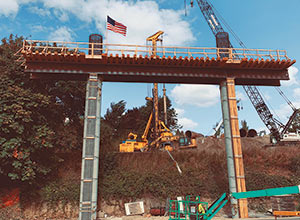
Port of Ridgefield Overpass Project Phase 3
Ridgefield General Contractor: Tapani Owner: Port of Ridgefield Developer: Port of Ridgefield Funding Source: Washington State Funding, Federal Surface Transportation through Southwest Washington Regional Transportation Council, U.S. Department of Transportation Railroad Safety Grant, Port of Ridgefield Architect: N/A Engineers/Planners: Jacobs Engineering Group, Subcontractors: AKS Engineering & Forestry, Bar-M Steel Commercial, John Wayne Construction Company, McDonald Excavating, Otak, Northeast Electric, Purcell Painting & Coating, Cutting Edge Concrete Cutting, Karvonen Sand & Gravel, Calportland, Farwest Steel & Reinforcing, Concrete Technology Corp., Scougal Rubber Corporation, Peri Formwork Systems, Masons Supply Company
Construction Cost: $8,221,449 Start Date: 3/23/2020 Completion Date: 10/6/2021
6
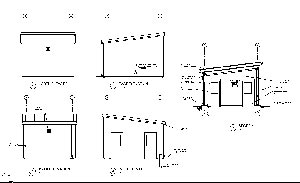
Salmon Creek Treatment Plant Odor Control and Existing Facilities Improvements
Vancouver General Contractor: Tapani Owner: Clark Regional Wastewater District Developer: Clark Regional Wastewater District Funding Source: Washington State Public Works Board Program Architect: N/A Engineers/Planners: Jacobs Engineering Group, Subcontractors: Columbia Allied Services, ECS Environmental, Northeast Electric, Milwaukee Crane & Equipment, Anderson Specialties, Steven W Broders Co., Farwest Steel Reinforcing Co., Golden Railings, Beaver Equipment, Pumptech, ProSteel, Hallsten Corporation, NEFCO Systems, Action Blower & Equipment, Enduro Composites, TMG Services, Spirac (USA)
Construction Cost: $8,010,760 Start Date: 4/1/2020 Completion Date: 10/5/2021
7
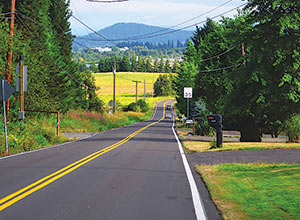
Brady Road Improvements
Camas General Contractor: Rotschy Owner: City of Camas Funding Source: Surface Transportation Program, Connecting Washington, City of Camas Architect: PBS Engineering and Environmental Engineers/Planners: PBS Engineering and Environmental Subcontractors: Mill Plain Electric, AA Asphalt, North Fork Landscape, Porter Yett, Stories Barriers
Construction Cost: $5,651,8124 Start Date: 9/1/2019 Completion Date: 8/4/2020
8
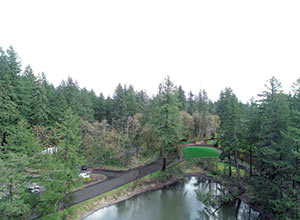
Northeast Lake Road and Everett Street Intersection Improvements
Camas General Contractor: Clark and Sons Excavating Owner: City of Camas Developer: City of Camas Funding Source: City of Camas, Public Works Trust Fund, Transportation Improvement Board (TIB) Engineers/Planners: PBS Engineering and Environmental Subcontractors: Kittelson and Associates, WSP, AINW, Universal Field Services
Construction Cost: $5,300,000 Start Date: 3/1/2020 Completion Date: 5/1/2021
9
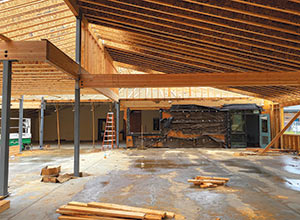
Franklin Elementary School Addition
Vancouver General Contractor: Tapani Owner: Vancouver School District No.37 Funding Source: Washington State Architect: Bassetti Architects Engineers/Planners: PCS Structural Solutions, Vancouver Public Schools Planning Department Subcontractors: BCE Engineers, MacKay Sposito, The Greenbusch Group, Adams Consulting & Estimating, Minister & Glaeser Surveying, Elevate Building Commissioning, PBS Engineering and Environmental, A-Line Asphalt Maintenance, PCS Structural, Castillo Concrete, Commercial Insulation Services., Cosco Fire Protection, Eubanks Glass, Frontier Roofing & Construction, Genothen Holdings, HMS Commercial Services, HVAC, Interior Tech, Iris Window, Kraft Masonry, M&C Construction, MCG Commercial, MJS Contracting, Noble Sheet Metal, North Fork Landscape, NW Flooring Solutions, Odyssey Contracting, Ralph’s Concrete Pumping, Tapani Electric, TerraCalc Land Surveying, Trademark Builders, Chown Hardware, RC Building Specialties, Unlimited Fence, Hardware Sales, Concrete Specialty Supply, Rogue, ADP Lemco, Carlson Testing, GeoDesign
Construction Cost: $4,382,605 Start Date: 10/11/2019 Completion Date: 8/15/2020
10
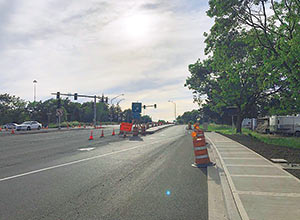
Mill Plain Blvd. Improvements, Southeast 104th Ave. to Chkalov Drive
Vancouver General Contractor: Rotschy Owner: City of Vancouver Developer: City of Vancouver Funding Source: City of Vancouver Architect: City of Vancouver Subcontractors: COAT Flagging, Northeast Electric, Lemus Construction, Lakeside Industries, Colors NW, Cascade Tree Works, SPM, Diamond Concrete Cutting, Folden Construction, McDonald Excavating, West Coast Sand and Gravel
Construction Cost: $3,817,638 Start Date: 2/10/2020 Completion Date: 10/10/2020
11
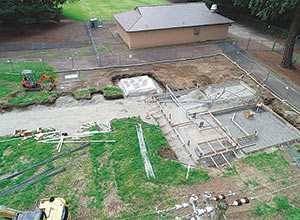
Water Station 9
Vancouver General Contractor: Rotschy Owner: City of Vancouver Developer: City of Vancouver Funding Source: City of Vancouver Engineers/Planners: Santec Engineering Subcontractors: Northeast Electric, Stewart Plumbing, Tikka Masonry
Construction Cost: $1,803,329 Start Date: 5/1/2020 Completion Date: 1/4/2020
12
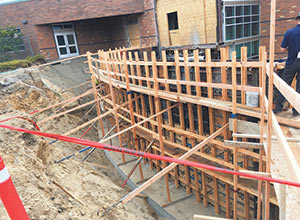
Eisenhower Elementary School Addition
Vancouver General Contractor: TEAM Construction Owner: Vancouver School District No. 37 Developer: Vancouver School District No. 37 Funding Source: Bond Measure Architect: LSW Architects Engineers/Planners: HHRP Subcontractors: Premium Cleaning Company, Mackay & Sposito, Commercial Interior Contractors, Willamette Construction Services, Legacy 6, PetroChem, West-Meyer Fence, Landscape Mgmt & Services, CFP Construction, Tikka Masonry, Sieckmann Metal Fab, Prosteel, Commercial CabinetWorks, Northwest Waterproofing, Insulation Contractors, JB Insulation, Griffith Roofing Co., Portland Sheet Metal Works, Mid Columbia Caulking Co., Bell Hardware, Speedy Novus Glass dba Speedy Glass, M&C Construction, Great Floors, Pro Classic Painting, Building Material Specialties, Sign Wizards, Mt. Hood Window Coverings, Firestop Company, Piper Mechanical, Cascade Electrical
Construction Cost: $1,500,000 Start Date: 7/8/2019 Completion Date: 3/25/2020
Multifamily moves ahead at full speed
Apartments will dominate the local building landscape in 2020-2021
Nothing is normal about 2020. The construction market suffered setbacks with shutdowns in March and April, and continues to see slowed deliveries of furnishings, supplies and household appliances due to the pandemic, recession, tariffs and high demand. Commercial construction and real estate has been hit hard.
At the same time, we saw record submissions again this year to our Top Projects Magazine and Awards, and the top trend for building is in multifamily dwellings.
The Columbia at the Waterfront is the largest multi-family project on the list this year. Pence Construction broke ground on the 248-unit apartment building developed by Blue Pine Construction in partnership with Jackson Square Properties in October.
The Columbia will occupy a little over one acre in the west end of the Vancouver Waterfront Development, and is immediately adjacent to the Vancouver Waterfront Park, providing views of the Columbia River on two sides. The seven-story structure will be a mix of studio, one-bedroom and two-bedroom apartments, and will not have a ground floor retail component. The second floor features an open deck with a pavilion and pool. The upper floors feature a U-shaped tower, providing all units with an exterior view. Two levels of below ground parking contain approximately 250 parking spaces.
So far this year, permits have been pulled in the City of Vancouver for 545 units of new multifamily residential dwellings for a total value of $89,922,569. Despite the restrictions around COVID-19, and the market recession, multifamily is on track to meet or exceed last year’s numbers, 580 units in development by July and 1,046 for the year. By comparison, so far this year, 54 commercial permits have been filed and 226 commercial tenant improvement permits have been pulled, coming in at a third of last year’s numbers through June (72) and 293 over all.
Vancouver-based IDM Companies continues to develop large apartment complexes in Southwest Washington, taking advantage of the unabated population explosion in Clark County. Currently maintaining 12 active properties in Southwest Washington, two of the largest multifamily complexes on our list are both IDM, Acero Jensen Park and Acero Haagen Park, both in Vancouver. Acero Jensen Park is 288 units and is valued by the developer at $54 million. It is situated off of St. John’s Boulevard in a traditionally industrial part of Vancouver. The Haagen property comes in at 261 units for a total project value of $50 million and is situated at the north end of the popular 136th commercial and community corridor in Cascade Park near the LeRoy Haagen Memorial Community Park.
Cascade Development Partners is adding much needed density to the downtown core. Set to open in February 2021, The Aria is a multifamily development featuring 122 market rent units and five ground floor townhouses. The development spans six floors and 36,500 square feet. According to the CDP’s website, the project will provide 125 on-site, structured parking stalls over two levels, and amenities include a 6,000-square-foot courtyard and a fully landscaped mews (lane) between the apartment building and the Esther Short office building to the east, also owned by Cascadia Development Partners. Units will consist of a mix of two bedrooms/two baths, one bedroom and study/one bath, one bedroom/one bath and studio dwelling units. The development is immediately adjacent to Esther Short Park, the new City Hall, Vancouver Farmers Market, and just blocks from the Columbia Waterfront and Terminal One.
Elwood Apartments is a 46-unit affordable housing community in a total of four three-story buildings along the Fourth Plain Corridor. The Elwood Affordable Housing Community is owned by the Housing Initiative, which was established as a subsidiary of the Council for the Homeless in 2016. Of the units, 50% will be designated for homeless people with complex physical and behavioral health needs. Auxiliary services will include central laundry, a community room, as well as open green space and a community garden. According to OTAK, a local planning company that was retained to complete the site surveys and civil engineering design, and obtain land-use and site engineering approvals/permits, the project will also meet the minimum requirements of the Evergreen Sustainable Development Standards which includes requirements for low-VOCs, water conservation, air sealing, and reduced thermal bridging. Former Vancouver Mayor Tim Leavitt, P.E., is leading Otak’s Vancouver office in navigating the project. The project architect is Access Architecture. MAJ Development, which develops primarily commercial/retail projects, and residential subdivision developer Ginn Group both broke ground on two large multi-family projects in 2019. MAJ Development’s Autumn Grove and Haven Hills add 316 units to Vancouver, with Haven Hills in Salmon Creek located adjacent to the Washington State University Vancouver campus. Autumn Grove adds 148 one- and two-bedroom apartments on 5.77 acres to the Vancouver Mall neighborhood.
From the Ginn Group, Four Seasons Apartments II and Minnehaha Meadows are adding a total of 141 units to Vancouver’s landscape. TEAM Construction is currently finishing the construction of the $1.8 million Clara Court Apartments in Vancouver’s Sifton Neighborhood.
The Columbia at the Waterfront is the largest multi-family project on our Top Projects list this year. Pence Construction broke ground on the 248-unit apartment building in October. (Courtesy of Blue Pine Construction)
Vancouver-based IDM continues to develop large apartment complexes in Southwest Washington. Two of the largest multifamily complexes on our Top Projects list this year are by IDM, Acero Jensen Park and Acero Haagen Park, both in Vancouver. (Courtesy of IDM)
Elwood Apartments is a 46-unit affordable housing community along the Fourth Plain Corridor. (Courtesy of Sierk Braam, Housing Initiative)
MAJ Development’s Autumn Grove adds 148 one- and two-bedroom apartments on 5.77 acres to the Vancouver Mall neighborhood.
MULTIFAMILY
1
Vancouver Waterfront Block 20 Apartments (The Columbia at the Waterfront)
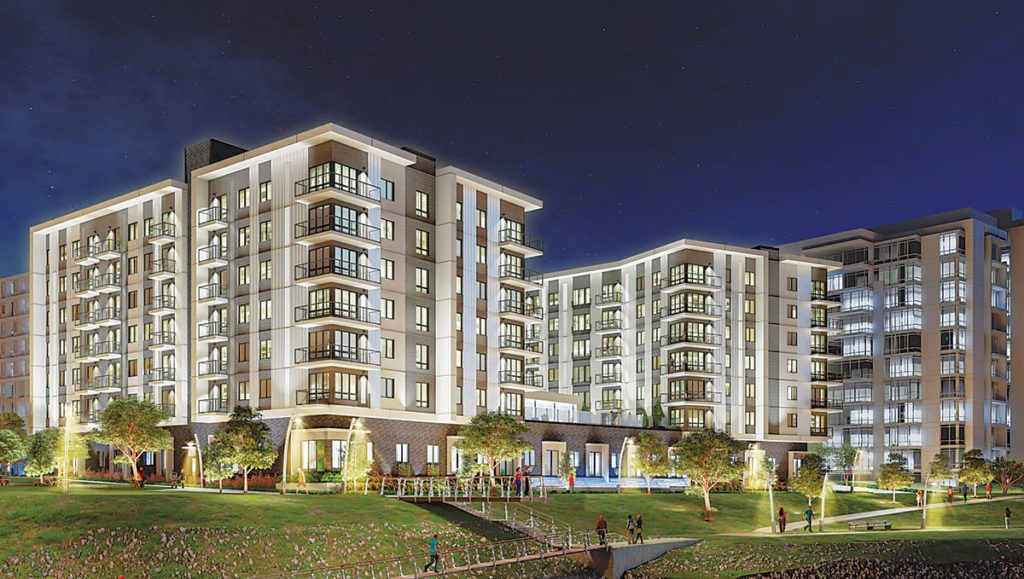
Construction Cost: $63,000,000
Start Date: 10/1/2019 Completion Date: 6/5/2021
Vancouver The Block 20 Apartment project will occupy approximately 1.06 acres in the western corner of the Vancouver Waterfront Development, immediately adjacent to the Vancouver Waterfront Park. Named The Columbia at the Waterfront, the seven-story structure will have approximately 250 units with a mix of studio, one-bedroom and two-bedroom apartments. The second floor features an open deck with a pavilion and pool. The upper floors feature a U-shaped tower, providing all units with an exterior view. Parking is provided in two levels of below ground parking with approximately 250 parking spaces.
General Contractor: Pence Construction Owner: Jackson Square Properties Developer: Blue Pine Construction Funding Source: Jackson Square Properties Architect: LRS Architects Engineers/Planners: PBS Engineering
2
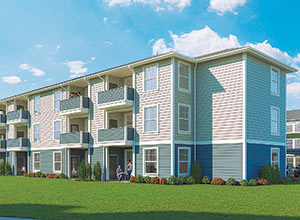
Acero Jensen Park
Construction Cost: $59,500,000
Start Date: 4/1/2020 Completion Date: 12/1/2021
Vancouver Acero Jensen Park apartments is opening in Vancouver in 2021. This multifamily development of 280 resort-style apartments will include a variety of one-, two- and three-bedroom units. This pet-friendly community will offer five different floor plans. Amenities include a community center, fitness center, swimming pool and hot tub. All apartments will feature stainless steel appliances, fireplace, carpet in bedrooms, and patios or decks. Acero Jensen Park is located across the street from Luke Jensen Sports Park on 78th Street, with easy access to I-5 and I-205.
General Contractor: IDM Companies Owner: IDM Companies Developer: IDM Companies Funding Source: PCCP Architect: Ray Beckwith, Beckwith Architecture Engineers/Planners: SGA Engineering
3
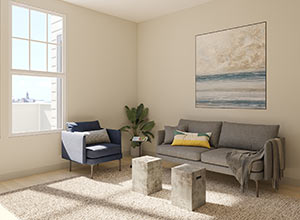
Acero Haagen Park
Construction Cost: $44,000,000
Start Date: 2/1/2020 Completion Date: 11/1/2021
Vancouver Acero Haagen Park offers upscale one-, two- and three-bedroom apartment homes in Vancouver. This 260-unit garden-style community will be located next to beautiful LeRoy Haagen Memorial Community Park. Residents will enjoy walking trails, green scenery, complimentary morning coffee and top-notch customer support. Amenities will include a community center, fitness center, swimming pool and hot tub. Leasing is expected to begin in November.
General Contractor: IDM Companies Owner: IDM Companies Developer: IDM Companies Funding Source: PCCP
4
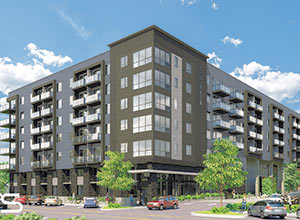
The Aria Apartments
Vancouver General Contractor: Robertson & Olson Construction Owner: Aria Living Developer: Aria Living Funding Source: N/A Architect: LRS Architects, Engineers/Planners: Olson Engineering, Subcontractors: Tapani Plumbing, Jacobs HVAC, Cascade Electrical
Construction Cost: $28,520,000 Start Date: 9/9/2019 Completion Date: 2/23/2021
5
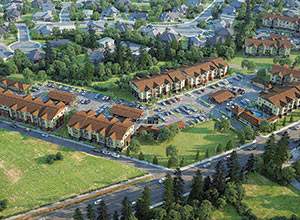
Haven Hills Apartments
Vancouver General Contractor: TEAM Construction Owner: MAJ University Place Developer: MAJ Development Corporation Funding Source: First Republic Bank and Romano Capital Architect: Tiland Schmidt Engineers/Planners: Mackenzie
Construction Cost: $28,000,000 Start Date: 10/28/2019 Completion Date: 11/26/2020
6
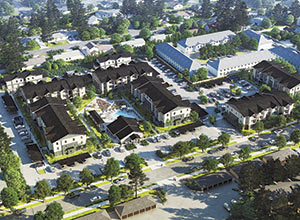
Autumn Grove Apartments
Vancouver General Contractor: TEAM Construction Owner: MAJ Autumn Grove Developer: MAJ Development Corporation Funding Source: First Republic Bank and Romano Capital Architect: Tiland Schmidt Engineers/Planners: Mackenzie
Construction Cost: $24,000,000 Start Date: 10/15/2019 Completion Date: 5/13/2021
7
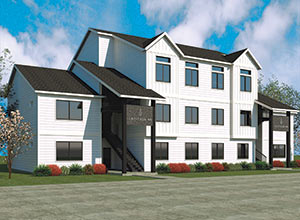
Four Seasons Apartments II
Owner: FSA TWO LLC Developer: Ginn Group LLC General Contractor: Legacy 6 Homebuilder: Ginn Homes Architect: Ginn Design Services Engineer/Planner: SGA Engineering
Construction Cost: 16,977,000 Start Date: 9/13/19 Completion Date: 12/30/20
8
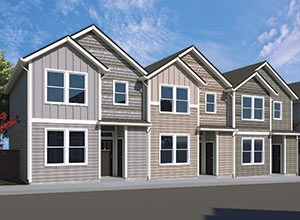
Minnehaha Meadows
Vancouver General Contractor: Legacy 6 Inc Owner: Ginn Group Developer: Ginn Group Funding Source: Architect: PLS Engineering
Construction Cost: $11,475,000 Start Date: 9/19/2019 Completion Date: 4/13/2020
9
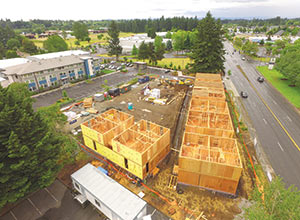
Elwood Apartments
Vancouver General Contractor: Team Construction Developer: Sierk Braam, Housing Initiative Funding Source: Hunt Capital Architect: Access Architecture Engineers/Planners: Otak Subcontractors: Mackay & Sposito, Legacy 6, Modular Paving Systems, Able Fence, A-Line Asphalt Maintenance, Landscape Mgmt & Services, Landscape Forms, Brush Prairie Concrete, Sound Floors, Diamond Precast Stairs, Mt Hood Steel & Wood, RailPro, G Builders, Alpha Construction, Lanz Cabinet Shop, Frontier Roofing & Construction, Mid Columbia Caulking Co, Frontier Door & Cabinet, VPI Quality Windows, All Seasons Insulation, Rubenstein’s Contract Carpet, Don Rhyne Painting, Topline Counters, Wells Contracting Co., Haier US Appliance Solutions, Forms and Surfaces, Patriot Fire Protection, Tri-Tech Heating, Stewart Mechanical, ADK Electric, Access Architecture, Otak, Housing Initiative, MFIA Consulting Engineers, Keel Energy, Ecotone Environmental, MFIA Consulting Engineers, RadonGreen, Tim Rippey Consulting Engineers
Construction Cost: $5,500,000 Start Date: 2/17/2020 Completion Date: 1/7/2020
10
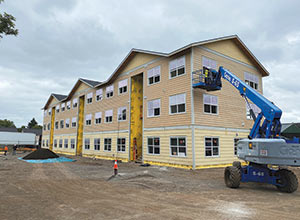
Clara Court Apartments
Vancouver General Contractor: Team Construction Owner: Clara Court Developer: Clara Court Funding Source: iQ Credit Union Architect: Studio 3 Architecture Engineers/Planners: Columbia West Engineering Subcontractors: NR Construction Concepts, QED Lab, Qualified Enclosure Consultants, Northern Land Surveying, Global Pacific Environmental, McNealy Excavating, AA Asphalting, D&H Flagging, A-Line Asphalt Maintenance, Landscape Mgmt & Services, Northwestern Rebar, Diamond Precast Stairs, Architectural Iron Products, AVCO Construction, 360 Framing, Cudahy Lumber Company, Truss Components of OR, Alpha Construction Group, Builders’ Insulation, Gregg Roofing, Nationwide Gutter Seattle, Woodcrafters Commercial Sales, Best Access Doors, Henderson & Daughter Windows & Doors, M&C Construction, Ultra Quiet Floors, Soha Sign Company, American Mailboxes USA, Haier US Appliance Solutions, Nova Casework, ISI Interior Specialists, Installed Building Products (IBP), Express Fire Systems, Ek Plumbing, Better Air Northwest, Cascade Electrical, QED Lab, Haier US Appliance Solutions
Construction Cost: $1,800,000 Start Date: 3/2/2020 Completion Date: 8/14/2020
RESIDENTIAL SUBDIVISIONS
1
Ridgefield Crossing Subdivision
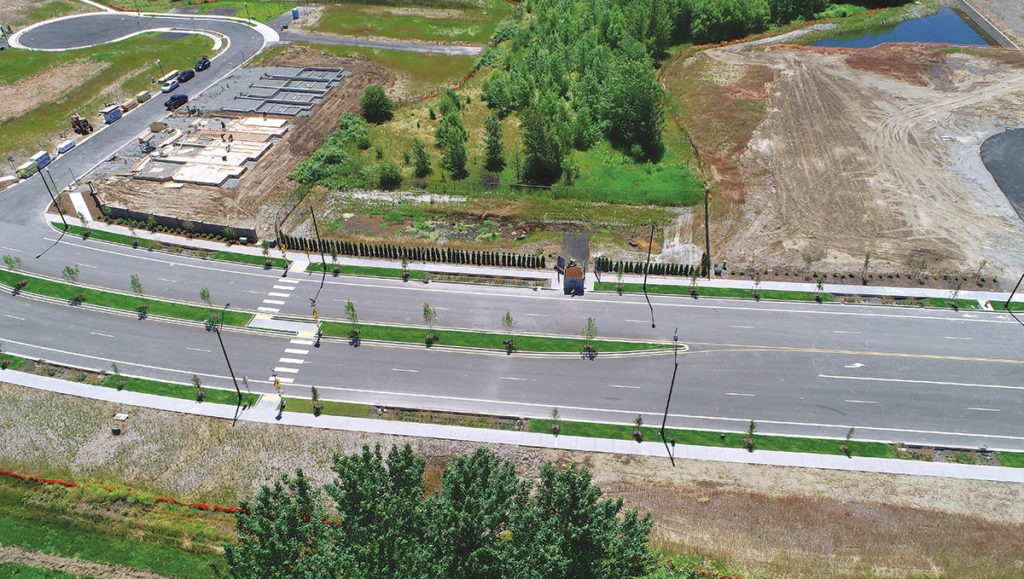
Construction Cost: $42,600,000
Start Date: 6/13/2019 Completion Date: 12/31/2020
Ridgefield This subdivision includes 134 single family townhomes located in the Ridgefield Junction neighborhood.
General Contractor: Rotschy Homebuilder: Cedars Construction Owner: RC Three Developer: RC Three Funding Source: Private Architect: N/A Engineers/Planners: SGA Engineering
2
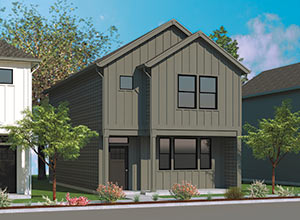
Four Seasons North Subdivision
Construction Cost: $31,751,132
Start Date: 5/12/2020 Completion Date: 12/30/2021
Vancouver Four Seasons North includes 112 affordable detached single-family dwelling units. The vision for this project is to provide a neighborhood with above-average open space, an appealing multi-use green street and an inviting street presence on Northeast 28th Street.
General Contractor: Legacy 6 Homebuilder: Ginn Homes Owner: Ginn Group Developer: Ginn Group Funding Source: Private Architect: Ginn Homes Engineers/Planners: SGA Engineering
3
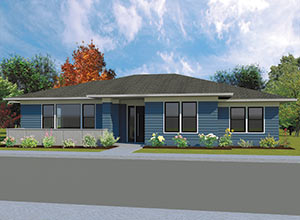
Felida Overlook
Construction Cost: $26,555,000
Start Date: 6/18/2019 Completion Date: 5/30/2020
Vancouver Felida Overlook is a 23-acre, 45-homesite subdivision located in the desirable, western most portion of the Felida community. Vertical construction is set to begin this fall. Twenty of the finished lots will feature custom homes, 12 will be built by others, and the remaining 13 will feature new, custom-inspired homes from Ginn Homes. Each home design will be of varied style while maintaining the high-end aesthetic of the community.
General Contractor: Rotschy Homebuilder: Multiple builders Owner: FG Investments Developer: Ginn Group, Funding Source: Private Engineers/Planners: SGA Engineering
4
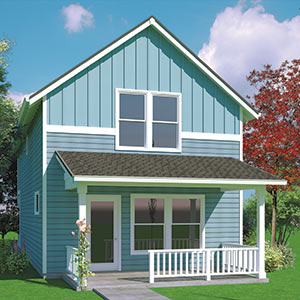
Minnehaha Meadows II
Vancouver General Contractor: Legacy 6 Homebuilder: Ginn Homes Owner: Ginn Group Developer: Ginn Group, Funding Source: Private Architect: Ginn Design Services Engineers/Planners: PLS Engineering
Construction Cost: $14,475,000 Start Date: 3/24/2020 Completion Date: 10/31/2020
5
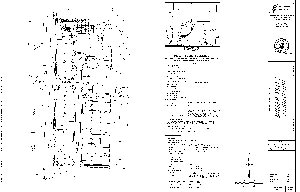
Miller Flat Subdivision
Ridgefield General Contractor: Rotschy Homebuilder: Lennar Owner: H2 Miller Developer: Hinton Development Funding Source: Private Architect: Lennar Engineers/Planners: SGA Engineering
Construction Cost: $10,875,000 Start Date: 5/12/2020 Completion Date: 9/30/2020
6
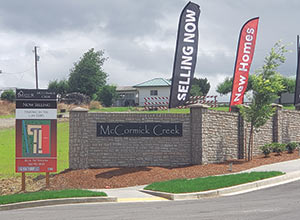
McCormick Creek Subdivision
Vancouver General Contractor: Rotschy Homebuilder: Owner: H2 Ridgefield Developer: H2 Ridgefield Funding Source: N/A Architect: N/A Engineers/Planners: N/A Subcontractors: Prairie Electric, Rotschy, Romtec Utilities
Construction Cost: $4,900,000 Start Date: 7/1/2019 Completion Date: 7/1/2020
7
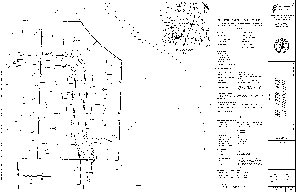
12th Avenue Subdivision
Vancouver General Contractor: Hamilton Excavating Homebuilder: Bridger Homes Owner: Bridger Homes Developer: Bridger Homes Funding Source: Private Architect: N/A Engineers/Planners: SGA Engineering
Construction Cost: $4,400,000 Start Date: 4/15/2020 Completion Date: 8/31/2020
8
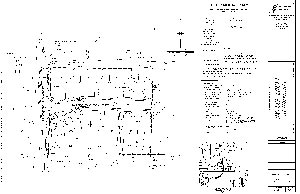
Skylee Court Subdivision
Vancouver General Contractor: Inland Company Homebuilder: Bridger Homes Owner: Bridger Homes Developer: Bridger Homes Funding Source: Private Architect: N/A Engineers/Planners: SGA Engineering Subcontractors: MGS
Construction Cost: $4,250,000 Start Date: 5/26/2020 Completion Date: 9/26/2020
9
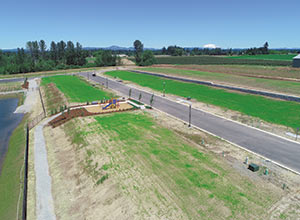
Seton Residential Phase 1 Subdivision Sitework
Ridgefield General Contractor: Rotschy Homebuilder: Owner: H2 Ridgefield Developer: Hinton Services Funding Source: Hinton Services Architect: PBS Engineering and Environmental Engineers/Planners: PBS Engineering and Environmental Subcontractors: EM3 Concrete, Karvonen Sand and Gravel, Porter Yett, North 40 Fencing, Nature By Design Landscape
Construction Cost: $1,267,932 Start Date: 8/1//2019 Completion Date: 6/9/2020
10

Ridgefield Crossing Sitework on 34-house lot
Ridgefield General Contractor: Rotschy Developer: Hinton Services Funding Source: Hinton Services Engineers/Planners: SGA Engineering Subcontractors: EM3 Concrete, North fork Landscaping, Porter Yett, Karvonen Sand and Gravel, Lemus Construction, Hicks Striping & Curbing
Construction Cost: $1,044,079 Start Date: 7/1/2019 Completion Date: 11/20/2019
RESIDENTIAL SINGLE HOMES
1
The Brazadian
Construction Cost: $1,750,000
Start Date: 1/1/2018 Completion Date: 9/17/2020
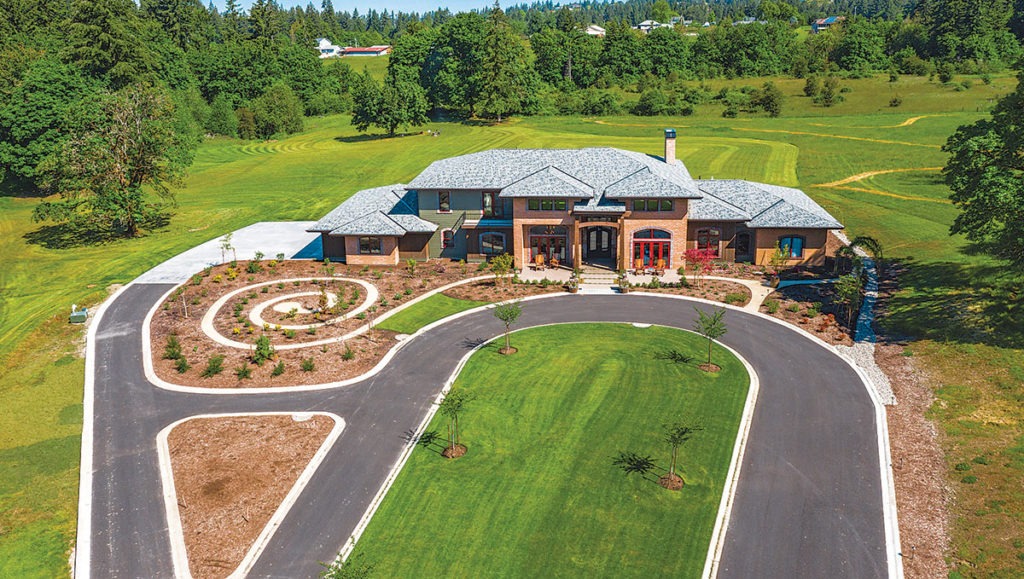
Ridgefield Colonial luxury meets responsible living in the rugged, yet elegant, Brazadian. This eclectic four-bedroom custom home features 4,500 square feet of one-level living – including a grand foyer, two bedrooms, a parlor and an office – and 1,500 square feet of upper level living space, with two bedrooms and bonus room situated above an oversized four-car garage. Outside is 1,600 square feet of open-air living space, 300 of which is covered, intertwined with native, edible vegetation. The entire main level of the home is nestled in earthen geo-thermal heated floors, crowned by an exquisite array of European tile. The Brazadian makes use of 24-foot ceilings throughout the main living area giving it an air of grandiosity, with an indoor timber trellis that extends into the outdoor living space. The homes’ doors are either custom built or reused, including custom shutters using salvaged St. Paul Rodeo chutes, and master bedroom doors reclaimed from a vintage apartment in Philadelphia. Organic hand-plastered walls can be seen in most rooms in the home and feature elegant stenciled designs, bringing back a colonial flavor that’s especially notable in the home’s parlor. Special attention was placed on the home’s energy envelope and air handling systems. Its energy needs are completely met by a solar panel bank partnered with three Tesla batteries, giving it a Net Zero/off-the-grid designation.
General Contractor: Urban NW Homes Homebuilder: Urban NW Homes Owner: Troy Johns Developer: Urban NW Homes Funding Source: Washington Federal, Architect: Design Solutions Engineers/Planners: Green Mountain Structural Engineering, Progression Planning Services Subcontractors: Builders First Source, Arrow Timber Framing, Waser Construction, Wolcott Heating and Cooling, Cascade Wireworks, Vixon Custom Cabinetry, Cascade Flooring America, Greenhaven Landscaping, Walton Masonry, Bravura Finishes
2
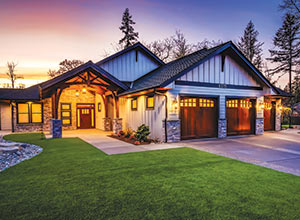
Anderson/Crosby Home
Construction Cost: $1,350,222
Start Date: 6/3/2019 Completion Date: 1/4/2020
Ridgefield Inspired by Doriot Construction’s love for Northwest contemporary architecture, this beautiful 3000-square-foot single story residence was built as our client’s “forever home.” Traditional hand hewn distressed timber frame structural components grace the entry, family room and multiple outdoor living areas. Our team collaborated with Gary Waldal of Design NorthWest to take our client’s vision from dream to reality. The building site presented the challenge of a significant slope that was contrary to the zero step home and landscape our homeowners wanted to create. Our solution was extensive retaining walls surrounding three sides of the lot with engineered fill and drainage to create a substantially flat lot. The project was designed with zero steps in the home as well as the project’s contiguous hardscape. Soaring ceilings in the great room feature painted decking and rough cut timbers. The expansive entertainer’s kitchen by Dewils Industries features every possible design convenience. The kitchen is adorned with upscale stainless steel appliances highlighted by multilevel accent lighting. The master bedroom is paneled and boasts a large roll-in shower as well as a free standing soaking tub. The sand finished sidewalks provide sheltered access to the entire perimeter of the home’s expansive footprint including multiple outdoor living areas oriented to take advantage of Parkland’s beautiful green belt areas. The project includes epoxy garage floors, cedar garage doors, natural gas appliances to include a 14 KW stand alone whole house generator. The landscaping by GroOutdoor Living features stacked boulder walls with low maintenance plants and an astroturf lawn surrounding the entire project.
General Contractor: Doriot Construction Homebuilder: Doriot Construction Owner: Craig Anderson and Leslie Crosby Developer: Parklands At Camas Meadows Funding Source: Private Architect: Design NorthWest Engineers/Planners: J&S Structural Engineers Subcontractors: Design NW, JS Structural, Rapid Soil Solutions, True North Geotechnical Services, Minister-Glaeser Surveying, Cadman Companies, Seppanen, Wollam, Warnke and Sons Vision, Parr, New Energy Works, Trus-Way, Rossi Construction, Parr Lumber, North Country Concrete, Bach Custom Coatings, Integral Pipe Works, Ryan’s Plumbing, Service First Heating & Cooling, Gary’s Vacuflo, Summit Electric, Home Energy Group, Champion Power Equipment, Chief Contracting, Gale Contractor Services, Topguard Roofing, Decorado Stone, Masonry Masters, Nick’s Building Supply, Intermountain West Insulation, Fireside Distributors, Dynamic Drywall, Suburban Door, Haberlock, Coat of Many Colors, Sherwin Williams, Dewils, Cascade Floor Covering, Top Shelf, Ferguson, Globe Lighting, Current Home Technology, North Country Concrete, J&M Fence, Gro Outdoor Living, Ilana Larue Photography
3
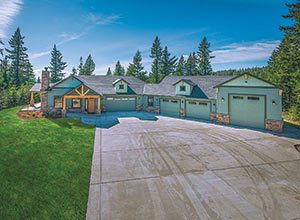
Sequoia Plan by Evergreen Homes
Construction Cost: $500,899
Start Date: 6/17/2019 Completion Date: 3/10/2020
Kalama The Sequoia plan was custom designed to meet the requirements of a family with a variety of interests. The welcoming gabled entry brings you into the warmth of a great room framed by rustic timber beams and a corner wall-to-ceiling stone fireplace. A wine room stores the connoisseur’s finest collection, and the gourmet kitchen is sure to delight any chef. The storage space keeps everything organized. The master bedroom shares the same view as the great room, with windows on both walls, a roomy bath with a tile shower, and an impressively sized closet. Two more bedrooms share a full bath, and a well-appointed laundry room leads to the garage and spacious shop with its own half bath and utility sink.
General Contractor: Evergreen Homes Homebuilder: Evergreen Homes Owner: Jim and Karen Grafmyre Developer: Green Mountain Forest Reserve Community Funding Source: Banner Bank Architect: eDrafting Engineers/Planners: Green Mountain Structural Engineering Subcontractors: Area Heating & Cooling Inc., Augustine’s Gutter Service Inc., Avalanche Concrete Construction Inc., CalPortland, Cedar Hills Construction Inc., Cherry Roofing Inc., Diamond Concrete Cutting Inc., Electronic Essentials Inc., Express NW LLC, Globe Lighting/Dolan Northwest LLC, Homola Plumbing Inc., Honey Bucket Inc., Husky Drywall Inc., Interior Logic Group, J’s Custom Landscaping Inc., J&M Contractor Services Inc., J & R Wood Products, Northwest Gas Piping, Olympia Fireplace & Spa, Parr Lumber Company, Performance Building Products Inc., Prairie Electric Inc., Ryan’s Plumbing, Seppanen Construction LLC, Sound Base, Tanninen Painting LLC, Ultra Build Construction LLC, Vancouver Insulating Co. Inc., W&N Concrete Pumping, Walton Masonry LLC, Western Pacific Building Materials, You & I Construction Inc.



