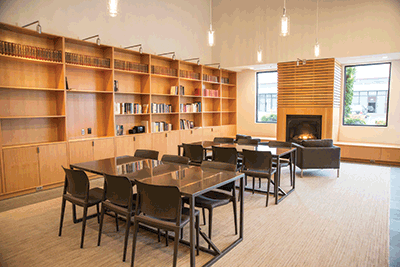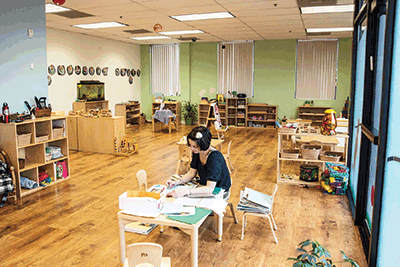In 2005, Rabbi Shmulik Greenberg and his growing Chabad Jewish community moved into an empty warehouse space in the Orchards neighborhood. At that time, the small group occupied only one suite, but it was at least larger than their living room.
Fast forward to today, and it’s clear that the Chabad community has grown significantly. The group is now teaming up with award-winning architect Webster Wilson to redesign and open a 9,000-square-foot facility, known as the Chabad Jewish Center of Clark County.
The expansion infuses bold, modern woodwork throughout the building, while still holding true to ancient Jewish traditions. Wilson said that Greenberg wanted something modern, inspiring and upbeat, without being old-fashioned – that’s why he believes he was chosen for the project.
“The challenge for me was how to turn a warehouse into something of beauty and contemplation associated with a synagogue,” said Wilson.
 Located at 9604 NE 126th Ave., much of the building’s structure was kept intact and redesigned or repurposed.
Located at 9604 NE 126th Ave., much of the building’s structure was kept intact and redesigned or repurposed.
“We didn’t break and build. We reused everything we could,” noted Greenberg.
The newly-designed Jewish center features open ceilings that display ductwork and beams, which have been painted white. Crisp, modern paint colors and careful use of natural trim are used to draw the eye down. Large warehouse garage doors are now massive windows, bathing the interior with natural light. Standard industrial glass doors, formerly in the front of the building, are reused in the back.
Energy efficient lighting fixtures are utilized throughout the building, designed by Portland-based Globe Lighting. Fixtures include highly polished modern silver sconces, hanging lights dropped on wires from the ceiling, and spot and track lighting. All of the center’s fixtures use LED bulbs from EcoSafe Lighting.
Housed within the facility is a synagogue, lobby/classroom, a social hall, administrative offices, the Gan-Garrett Jewish Preschool and indoor/outdoor play areas for children.
“My hope is that this becomes a home for the community,” said Greenberg. “The main reason we built this is to make it comfortable so people will love to come here. We see it already, how people enjoy it. It’s comfortable and warm.”
The entrance does triple duty as a welcoming area, library and classroom space with two large rectangular tables, chairs and bookshelves, along with a fireplace facing two cozy chairs. The gray-blue walls complement the blue slate floor tiles, with accents of natural Douglas fir shelving and trim. According to Wilson, the Douglas fir that’s used extensively throughout the facility is locally sourced. The slate, meanwhile, was shipped from a quarry in Vermont.
Modern chairs have padded seats and flexible back support, designed for sitting for long periods of time in a class or utilizing the center’s free Wi-Fi while the children run around.
The Chabad Jewish Center’s synagogue is at the heart of the building, and is the most stunning example of Wilson’s design at the facility. For this project, the architect took Douglas fir custom-made wood trim board frames resembling pallets, and not only lined the walls of the synagogue, but also built the Torah ark, Torah cabinet and the bimah, from the same natural material – all with a fresh modern look.
In keeping with tradition, the room faces Jerusalem to the east. On one side of the room, on the memorial wall, a portion of the boards are trimmed away in the shape of a flame, used for the purpose of remembering loved ones. On the other side of the room, a floor-to-ceiling cutout of the Tree of Life allows sunlight to shine through the large window behind it. At the top of the ark sits a handcrafted menorah to bring in another traditional element.
On its own, the social hall is a large, open space with a stage and a foosball table. However, if the occasion arises, the wall separating the social hall from the synagogue is removable. A newly-renovated commercial kitchen for events is near the social hall, as well.
The Gan-Garrett Jewish Preschool is an Emilio-Reggio-based school for children ages two-and-a-half to Kindergarten. The flooring is laminate, which Wilson noted is easy to clean. The room is surrounded by windows bringing in natural light to the bright, clean space.
A large, indoor playground offers children a dry place to stretch their legs and imaginations in the winter months. The playroom has a chalkboard-painted wall, wooden play house and sand box, sitting atop a concrete floor with room for tricycle races. Along another wall is a handmade, wooden platform resembling a fire engine, with a bell, steering wheel and rubber tires.
Outside, children have opportunities to climb on three wooden train components. Travis Marbel, of Vancouver’s Custom Woodworx, designed and built the natural wood preschool furniture, as well as all of the indoor and outdoor play structures.
The Chabad Jewish Center of Clark County’s dedication celebration and ribbon-cutting ceremony, honoring Marty and Kate Rifkin and others, will take place on Sunday, April 28, 2013 at 1:00 p.m. Greenberg says that everyone in the Jewish community is welcome and encouraged to attend.



