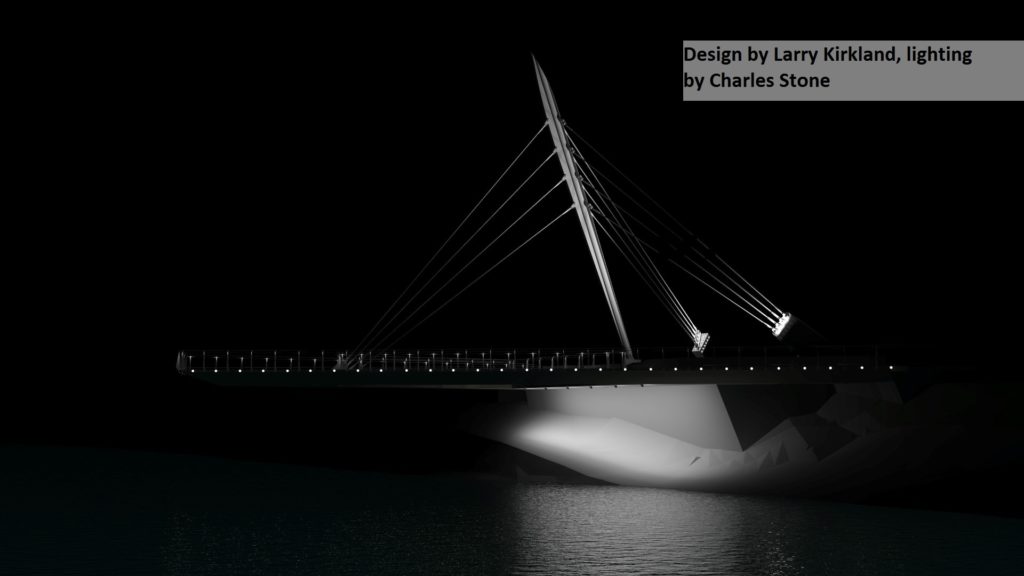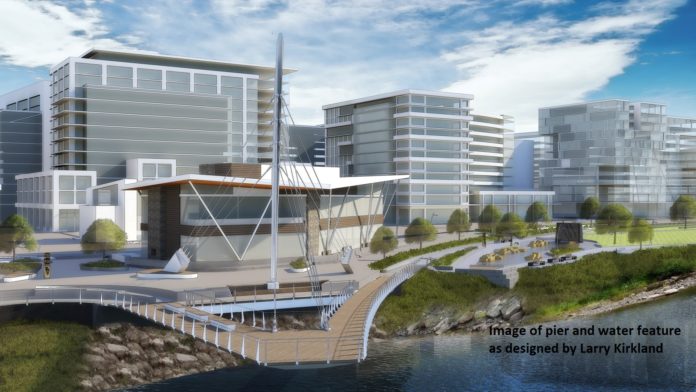Gramor Development, the lead developer on downtown Vancouver’s waterfront revitalization project, unveiled a pair of new project renderings on Wednesday.
The renderings don’t offer a whole lot of new details on the 32-acre mixed-use development, but they do reveal a few new facts about the adjacent 7.3 acre Waterfront Park, which is now under construction.
As illustrated above, a waterfront play feature will be constructed next to the Grant Street Pier. The child-friendly water feature will be named Headwater’s Wall and will include a piece of educational artwork, displaying historical characters over a bronze topographical map.
The Grant Street Pier, which will span out 90 feet over the water, “calls to the feeling of a ship’s mast forging through the wind and water,” explained Barry Cain, Gramor president.
 A second rendering reveals a unique lighting design for the Grant Street Pier to make it stand out at night. The pier’s lighting is being designed by Charles Stone, who is known for projects ranging from the Washington Monument to the “Tribute in Light” in Manhattan, which honored the victims of 9/11.
A second rendering reveals a unique lighting design for the Grant Street Pier to make it stand out at night. The pier’s lighting is being designed by Charles Stone, who is known for projects ranging from the Washington Monument to the “Tribute in Light” in Manhattan, which honored the victims of 9/11.
Wednesday’s release of the new renderings coincided with a visit from Washington Governor Jay Inslee, who toured the project site with Cain and other officials.
“This is an important, bold effort to reinvent the Vancouver waterfront,” said Inslee. “Washington state has put $3.5 million dollars into this project with most of the funds allocated to the park. This development will bring jobs and tourism to the region while created spaces for the public to enjoy its natural beauty.”
Cain said construction on the waterfront’s first mixed-use building is scheduled for the fall, and he expects to be able to announce new tenants – including a seafood house and a beer-themed bar/eatery – soon.
“Now that we’re underway, we can all begin to see the transformation taking place,” said Cain. “Nothing being done now could be done without those who led the change before we got here. There is no way we could be doing what we are doing now without the city’s renovation of Esther Short Park and the additions of the Hilton Convention Center, the beautiful library, the new City Hall and other more recent buildings.
“Moving forward, expect this beautiful waterfront, once industrial, to become functional elegance over the next several years.”
The master plan for the waterfront development includes approximately 1.25 million square feet of office space. The project is the result of a public/private collaborative partnership between the city of Vancouver, Columbia Waterfront LLC and Gramor Development Inc.




