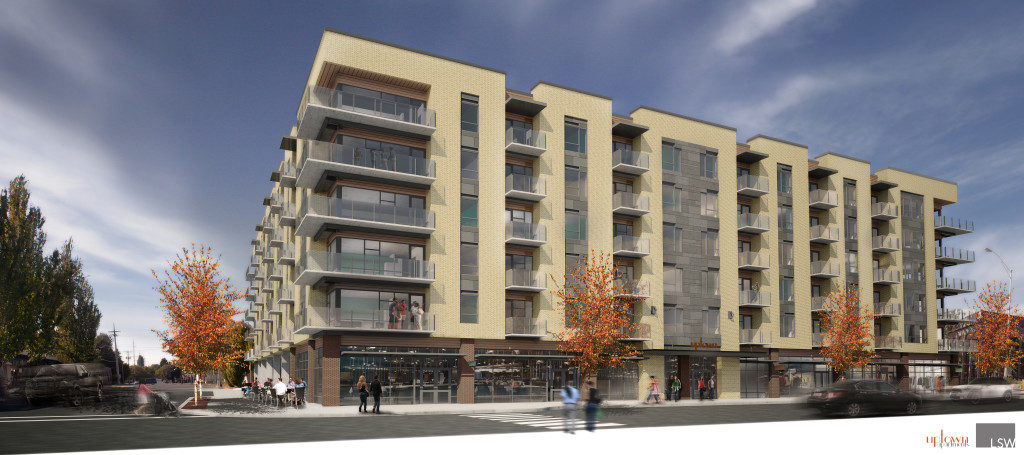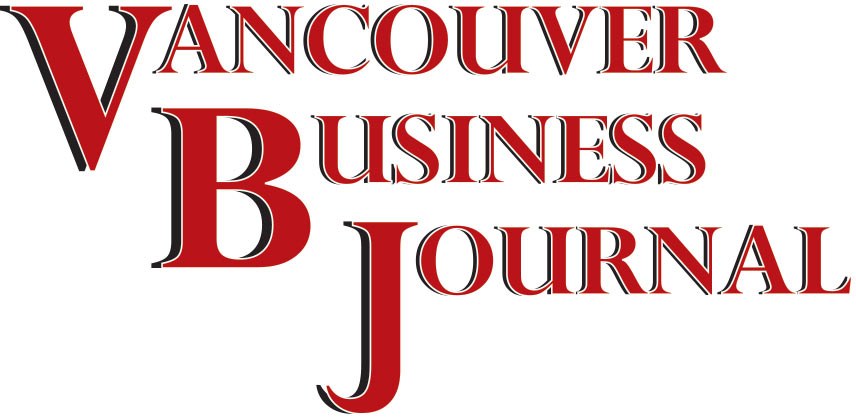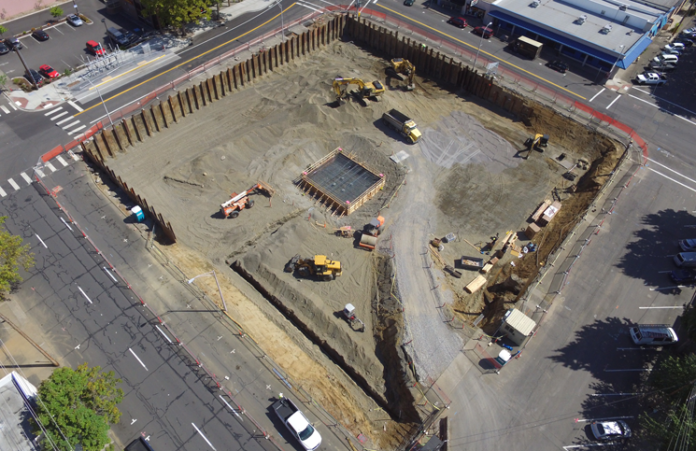“It’s awesome. It has been a difficult fight, but it was so worth it.”
That’s how David Copenhaver, president of Cascadia Development Partners, described how it feels to see his Vancouver-based company’s latest project, The Uptown, moving forward after a series of delays.
The project – a six-story, 167-unit mixed-use development with ground floor retail space – broke ground in Vancouver’s Uptown Village about 60 days ago, approximately two years after the developer had originally planned.
At 235,000 square feet, “it’s just a very large project for downtown Vancouver,” said Copenhaver, when asked about the timeline. “Just raising capital for it, be it from institutional lenders or investors, it just took time. It took a while to convince those who don’t actually live in the community that this was a solid investment, but we’re there.”
Located along Main and Washington streets between West 17th and Mcloughlin Boulevard, the $40+ million project has been particularly hard to miss over the past few weeks. Crews have been excavating dirt to make way for The Uptown’s underground resident parking. In the coming days, Copenhaver said a crane will be brought in.
“I think [the crane] is going to be a catalyst for people noticing things are happening here,” he said. “You’ve got people coming in and investing their resources. The skyline is going to change significantly over the next five years, but in a good way. All the developments I see going in are good quality.”
Copenhaver said the building’s design is “very Pearl-esque,” referring to Portland’s Pearl District, defining it as “not luxury, but definitely premium.” The architect on the project is Vancouver-based LSW Architects.

Construction plans for The Uptown call for two retail spaces and a lobby entrance on Main Street, brownstone-style brick apartments facing Washington Street, 17th Street and Mcloughlin Blvd., ground-floor parking on the interior (in addition to the underground parking) as well as new walkways and landscaping.
While no retail tenants have officially signed on to occupy the ground-floor retail spaces, Copenhaver said there have been initial discussions.
“I think we’re going for something that will add to the community,” he said, speaking to the type of retailers he would like to have in the building. “Uptown is really emerging as a go-to place with boutique shops and restaurants and we want to build on that. We want to create a corridor where people want to live. That’s why we are being real selective about who we choose.”
Inside the lobby, Copenhaver said there will be a leasing office and a tribute to the Holland Company.
“We want to honor the legacy of the Holland Company, where Burgerville was birthed from,” he explained. “There’s a lot of stuff downtown about [Burgerville founder] George Propstra, but not about what he and his father created, going way back. So we’re working with a designer right now to determine exactly what that’s going to be.”
Above the ground floor, plans call for a second-floor courtyard and a rooftop terrace with outdoor seating and a fire pit. Each unit would include a balcony, providing upper level tenants with views of downtown Vancouver, Mount St. Helens and Mt. Hood.
Seeking one final amenity for both residents and members of the surrounding community to enjoy, Cascadia Development Partners worked with the City of Vancouver to reduce Washington Street on the west side of the block from three lanes to two. The extra space will be turned into what Copenhaver described as a “pocket park – about 200 feet by 40 to 50 feet wide.”
“I can’t say enough good things about working the city,” he said. “I think they’ve been very supportive.”
The Uptown is scheduled to be complete by next summer.




