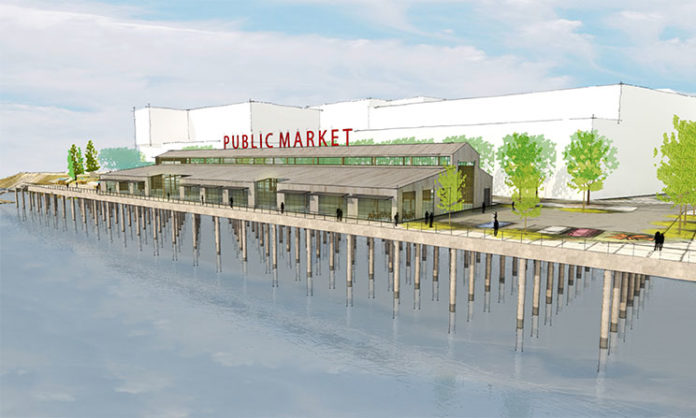
The Port of Vancouver is just about ready for the public to chime in on two sets of designs that will determine its future look as part of the Waterfront Project.
The designs, which the port received in May, show what the dock will look like from the east, west and boardwalk, along with an internal rendering of the public marketplace. They also include aerial designs of the site and pictures of what some of the amenities might be. The agency plans to hold a final public meeting where visitors can overview the designs and learn about its strategic plan on June 12.
“With input from the meeting we can take feedback from the commissioners and the public and evolve the designs and get to one preferred alternative for each,” said Abbi Russell, communications manager for the port. “We hope to present that to the commission in August.”
The Port of Vancouver plans to shore up the dock with repairs that can extend its lifespan for another three to five years while it works out details of the new marketplace and overall layout. Some art deco design elements from the 1920s and 1930s may also be salvaged when the site is rebuilt, Russell said.
“That’s the original dock from before the 1920s,” Russell said. “It’s over 100 years old. Our old art deco warehouse is still in there, and if you look you can see the roofline from I-5.”
One of the main things officials want to salvage from the old dock are old growth timbers from the original construction. Those large logs tell a story of Vancouver’s past, Russell said.
“We might be able to reuse those,” Russell said. “The old dock has got a great history. It tells the story of the port and the city.”
Warehouse 23 will remain on the dock while the temporary repairs are completed. The popular restaurant will move to a new location when construction begins on the full dock replacement a few years from now.
“What we’re hoping is that within that three-to-five-year time frame we’ll have another facility where Warehouse 23 can relocate,” Russell said.
The public marketplace also won’t begin construction until after the new dock is in place, she said.
The design concepts will help determine what that new site will eventually look like.
Graham Baba Architects of Seattle is the main architect for the public marketplace. The company has received several awards for its design of the Washington Fruit & Produce Co. in Yakima, and has worked on a host of other public projects.
GreenWorks of Portland is the landscape architect. The company has won a host of design awards, most recently from the American Water Works Association for its Lake Oswego and Tigard Water Treatment Plant Expansion.
The port received three concepts from GreenWorks for the landscape design of its Terminal 1 site and three concepts from Graham Baba Architects for its planned public marketplace on the dock. The designs will be on display at the June 12 meeting, and are also available online on the port’s Waterfront Project page. Those interested can submit public comment via email to communityfeedback@portvanusa.com.
The Port is also in the process of reviewing and updating its strategic plan, which was last updated about 10 years ago. The plan’s draft goals cover seven areas: Community, Environmental, Economic Development, Financial, Marine Terminal, Organizational and Real Estate.
Each area has several goals attached, and the public can also read and provide comment on the plan during the open house event on June 12, held from 4:30 to 6:30 p.m. at Clark College’s Gaiser Student Center, 1933 Fort Vancouver Way, Vancouver.
“We usually don’t do one of this magnitude often,” Russell said.
Grocery store on Block 10 may soon be on the way
Dreams of a grocery store on Block 10, the empty lot that’s catty corner from Esther Short Park, may soon become reality.
Gramor Development, Inc. has signed a letter of intent with the city of Vancouver to develop the lot after being selected through a competitive process. The company’s proposal calls for a grocery store at ground level, parking and apartments. The parking will cover customers for the grocery store and residents of the apartment, said Chad Eiken, the city’s community and economic development director.
“It was one of two proposals with a grocery store, and we really like a grocery store on that block,” Eiken said. “The next step is to sign a disposition and development agreement.”
Details of the DDA have not yet been disclosed, nor has the price of the project. The agreement will need city council approval and also requires a public hearing this summer, Eiken said.
“Early on we generated a list of issues we wanted to make sure we had agreement on,” Eiken said. “We’ll probably dust that off and see where we are (as the city council meeting and public hearing approach).”
The city and the company are hoping a grocery store at ground level will increase foot traffic across downtown and dovetail into foot traffic and tourism at the Waterfront Project.
“We’re really hoping it will activate that block,” Eiken said. “Having an active ground floor will bring more people to that area.” – Sue Vorenberg



