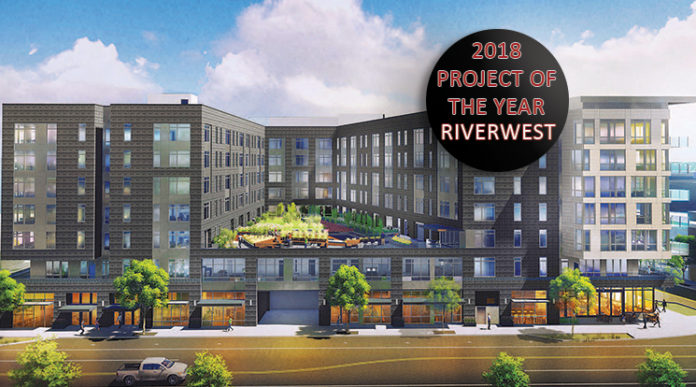The Vancouver Business Journal Top Projects special edition features each year’s most outstanding construction projects. This year’s collection of developments paints a robust and exciting picture of Southwest Washington’s business and residential growth.
Coming out on top again this year is the Vancouver Waterfront with its latest development, RiverWest, also known as Block 8. With more than 22,000 square feet of ground floor retail and office development, residents in the upper five stories of apartments will be living, working and playing all in the comfort of their new home on the Columbia River.
Exciting in a whole different way is the Ridgefield Outdoor Recreation Complex, named the Community Catalyst Project of 2018. This new 53-acre outdoor facility for sports, recreation, and education will benefit the Ridgefield School District and the region. The site features six multipurpose sports fields, a playground, trails and more. When complete, the complex will be able to host tournaments, and has the potential to add additional sports and other activities, such as concerts, festivals and other gatherings.
In addition, multi-family projects and subdivisions continue to make room for the influx of Clark County residents, and we can look forward to more infrastructure projects coming online in 2019.
TOP PROJECTS SUBMISSION GUIDELINES
Top Projects accepts and publishes all commercial, public and residential projects for which a reasonable amount of information can be verified. Projects may be located in Clark, Cowlitz and Skamania counties and must have must have broken ground during the time specified in the year prior to the publication. We strive to maintain the highest level of accuracy, and we do not publish projects for which we cannot personally verify construction cost, general contractor, owner or construction start and end dates. Please visit www.vbjusa.com or email jswanson@vbjusa.com to be sure you are on our email list when we call for submissions. Thank you!
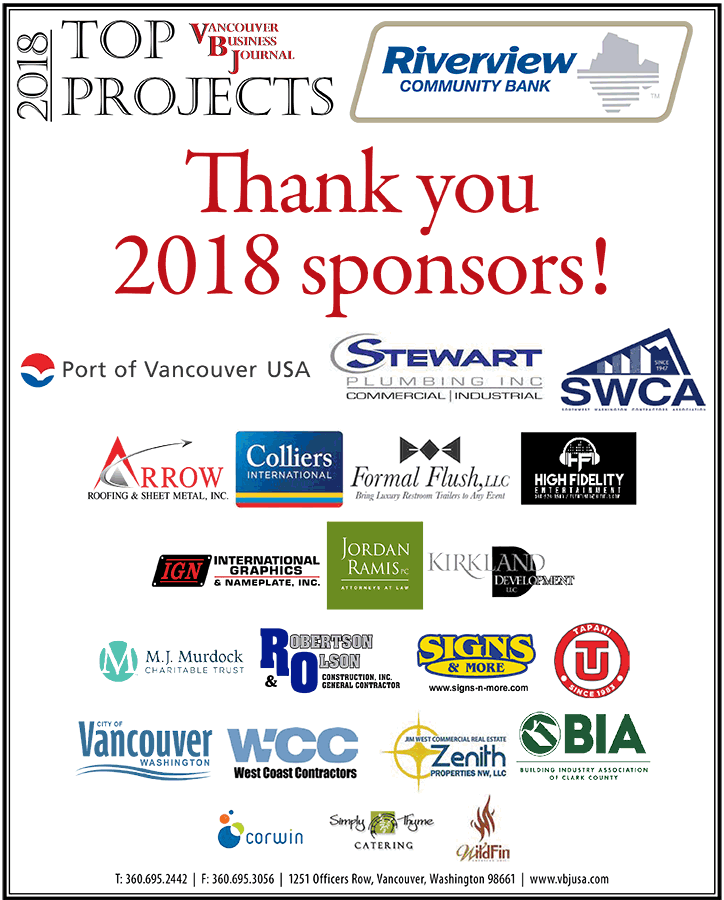
COMMERCIAL PROJECTS
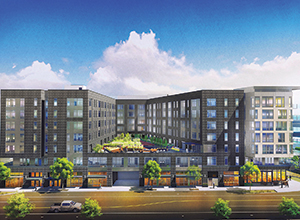 1 RiverWest
1 RiverWest
Construction Cost: $51,350,544
Start Date: 8/29/2017 Completion Date: 04/16/2019
Vancouver RiverWest, also known as Block 8 of the Vancouver Waterfront, is a mixed-use project on a full city block, with one level of below-grade parking, ground-level retail, restaurant and parking, level-two parking and apartments on levels 3 through 7. The total gross square footage for this project is 323,693.
General Contractor: Robertson & Olson Construction Inc. Project Owner: Block 8 Investment LLC Project Developer: Block 8 Investments LLC Architect: LSW Architects PC, Shapiro Didway Landscape Architects Engineers/Planners: PBS Engineers, Stonewood Structural Engineers Subcontractors: Code Unlimited, Listen Acoustics, Morrison Hershfield, Earth Advantage, Interface Engineering, GB Architects, Columbia West Engineering, Pacific Foundation, Garner Construction WBE, Hydro Rents NW, Marion Construction Company, Michael’s Precast Concrete, Acousti-Level, B&B Tile and Masonry Corp., Mt. Hood Steel & Wood, Pacific Stair Corp., G Builder LLC, Dowers Enterprises, D&R Masonry Restoration, Primo Exterior Construction LLC, Garon Roofing, WH Cress, American Direct, Western Construction Specialties, Authority Dock & Door, Interior Tech, Willamette Glass, Innotech Windows and Doors Inc., M&C Construction, Westside Drywall and Insulation, NW Flooring Solutions, Impact Wall Systems, Fall Protection Pros, Otis Elevator, Compaction & Recycling Equipment, Cosco Fire Protection, JRT Mechanical, Cascade Electrical
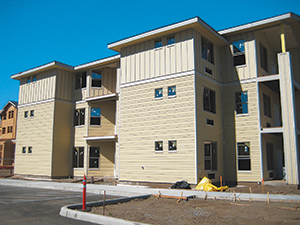 2 Bonaventure of Vancouver
2 Bonaventure of Vancouver
Start Date: 10/09/2017 Completion Date: 2/01/2019
Vancouver This new 160-unit community offer state-of-the-art amenities for retirement, assisted living and memory care within a single four-story building containing 178,738 square feet. Bonaventure of Vancouver will include 72 independent living suites, 60 assisted living suites and 28 memory care suites, which are in a secured section of the building. Indoor amenities include a fitness center, two half-scale bowling lanes, cinema, restaurant style dining, private dining room, library, full service espresso cafe, activities and craft rooms, full service pub and hair salon.
General Contractor: Mountain West Community Construction LLC Project Owner: Bonaventure Senior Living Funding Source: Wells Fargo Bank N.A. Project Developer: Bonaventure Senior Housing Architect: Bonaventure Senior Housing Engineers/Planners: Olson Engineering Subcontractors: Jet Industries, Fred Eichler Construction Inc., Midwest Construction, Nutter Corporation, United Construction, SMC Concrete, Oren Painting, Blackstone Fire Protection, A+ Finish Carpentry, Rain City Roofers, Falls Insulation
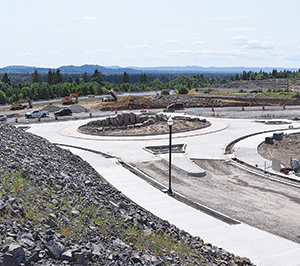 3 Columbia Palisades Phase 1
3 Columbia Palisades Phase 1
VANCOUVER This project is the first stage of a master plan development in East Fisher Quarry. 150,000 cubic yards of excavation and embankment make way for 8,500 linear feet (LF) of new roads. This work improves the existing Brady Road by adding curbs and sidewalks, as well as a landmark roundabout. Turn lanes were added to 192nd Avenue. There will be 10,600 LF of new storm mains and associated manholes and catch basins that lead to underground detention/infiltration systems and two small rain gardens. There will be 7,172 LF of gravity sanitary sewer mains and laterals and 1,684 LF of grinder pump pressure pipe running to a new pump station with 2,200 LF of force main. There are two water systems feeding the entire site from the cities of Vancouver and Camas. The project will include an amphitheater with a play area and a vista park to serve the master plan.
General Contractor: Tapani Inc. Project Owner: Columbia Palisades Corp. Engineers/Planners: Otak Inc. Subcontractors: Hildebrand Concrete Construction, Lakeside Industries, Northfork Landscaping
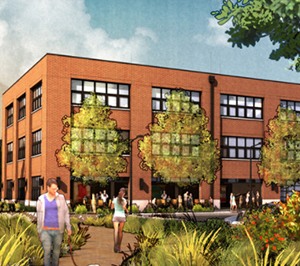 4 The Home Depot QuoteCenter Vancouver
4 The Home Depot QuoteCenter Vancouver
General Contractor: Turner Construction Project Owner: Mike Lee Funding Source: Homestreet Bank Project Developer: Killian Pacific Architect: Mackenzie Engineers/Planners: GLUMAC
Construction Cost: $12,000,000 Start Date: 9/01/2017 Completion Date: 7/15/2018
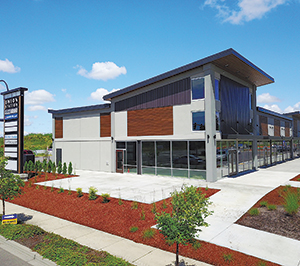 5 Union Station CAMAS
5 Union Station CAMAS
General Contractor: Talents Construction Project Owner: Ten Talents Investments 14, LLC Project Developer: Hurley Development Architect: Talents Architecture Engineers/Planners: Olson Engineering, WRK Engineering Subcontractors: Tapani Inc., Brush Prairie Concrete, Tikka Masonry, C.E. Metal Fab, Parr Lumber, Engineered Wood Solutions, Holtzlander Roofing, Insulation Contractor, Noble Sheet Metal, Sunset Stucco, Broders Door, Authority Door & Dock, River City Glass, Special T Construction, Patriot Fire Protection, Pacific Plumbing, Oregon Heating, Cascade Electrical
Construction Cost: $5,750,000 Start Date: 9/1/17 Completion Date: 5/5/2018
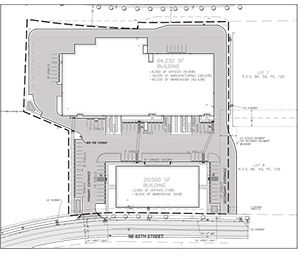 6 Lapel Solutions Vancouver
6 Lapel Solutions Vancouver
General Contractor: Legacy 6 Project Owner: Nano Properties, Larry Lindland Project Developer: Lapel Solutions Architect: VLMK Engineers/Planners: SGA Engineering
Construction Cost: $5,100,000 Start Date: 4/01/2018 Completion Date: 3/01/2019
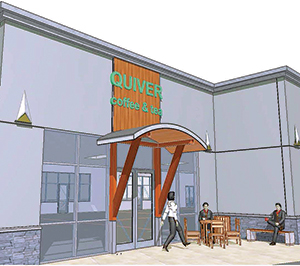 7 Archery District Business Park CAMAS
7 Archery District Business Park CAMAS
General Contractor: Schlecht Construction Project Owner: Archery Holdings LLC Project Developer: Nex Generation LLC / BarrCorp. Architect: A2
Construction Cost: $4,500,000 Start Date: 6/14/2018 Completion Date: 4/05/2019
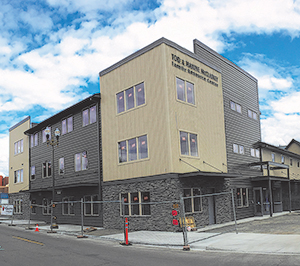 8 Tod and Maxine McClaskey Family Resource Center Vancouver
8 Tod and Maxine McClaskey Family Resource Center Vancouver
General Contractor: Open House Ministries Project Owner: Open House Ministries Funding Source: $750,000 grant from Tod and Maxine McClaskey Foundation, with contributions from Joanne Kendall, Steve & Jan Oliva, Gifts from Murdock Charitable Trust, Firstenburg Foundation, Allen & Sandra Kirkwood, Steve & Jo Marie Hansen, Joe Pauletto and other local private philanthropists. Project Developer: Open House Ministries Architect: Slater Architecture Engineers/Planners/Building Committee: SGA Engineering, Slater Architecture, Jack Harroun Construction, Edgewood Properties, Gaither & Sons Construction Subcontractors: A to Z Custom Painting Inc., A-1 Security Metal Fab Inc., ADK Electric, Advance Welding Inc., Bickford-Mursell Surveying, Builders First Source, Carlson Testing Inc., Columbia Bank, Columbia Gentechnical Inc., Cornerstone Masonry Inc., Crown Electric, Custom Crane Works, D.J. Fencing Co., Dan Tapani Excavating LLC, Davidson & Associates Insurance, DeWills Appliance Center, Diamond Concrete Cutting Inc., Exterior Wood, Frontier Electric of WA Inc., Garrett Sign, Global Security, Hampton Lumber Sales, Hough Renovation Group LLC, Innovative Solutions LLC, Jack Harroun Construction Co., James Hammond, Matrix Roofing, Michael’s Floor Covering Inc., Minority Abatement Contractors Inc., Ness Campbell Crane, Portland Sheet Metal Works, ProBuild Company LLC, Reyes Insulation, RH Frameworks LLC, Sanders Fire Protection, Schindler Elevator Corp., Schurman Design, SCS Security Contractor Services Inc., Silver Star Industries, Slater Architecture, Steven W. Broders Co. LLC, Summit Electric Company, TriTech Heating and Cooling, Troyco Window and Door, Ultra Quiet Floors, Vanport Mechanical and Fire Sprinklers, Vision Concrete Inc., Waste Connections, Waterways Inc.
Construction Cost: $3,100,000 Start Date: 6/05/2017 Completion Date: 6/29/2018
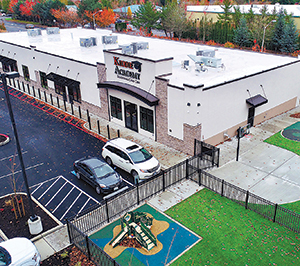 9 Kiddie Academy of Vancouver, Fishers Landing Vancouver
9 Kiddie Academy of Vancouver, Fishers Landing Vancouver
General Contractor: Robertson & Olson Construction Inc. Project Owner: Dash Realty LLC Funding Source: BBVA Compass Project Developer: Dash Realty LLC Architect: CIDA Inc. Engineers/Planners: HHPR Inc., Insite Group Subcontractors: Able Fence, All Trades, Brix Paving NW, Building Material Specialties, Cadman Materials Inc., Cascade Electrical, Contract Flooring Consultants LLC, Cornerstone Janitorial Services, Cornerstone Masonry, Cosco Fire Protection, DK Contracting LLC, Drakes Striping, Finnkin Stucco, Insulation 4 Less, M&C Construction, Oregon Commercial Painters, Oregon Heating & Air Conditioning LLC, Pacific Plumbing & Construction, River City Glass, Roof Toppers, US Construction, Western Contracting Inc.
Construction Cost: $2,063,750 Start Date: 6/01/2017 Completion Date: 11/01/2017
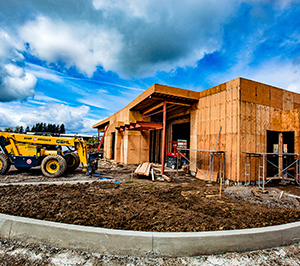 10 Columbia Credit Union Battle Ground BATTLE GROUND
10 Columbia Credit Union Battle Ground BATTLE GROUND
General Contractor: Team Construction Project Owner: Columbia Credit Union Project Developer: Columbia Credit Union Architect: Westar Architects Engineers/Planners: Mackenzie
Start Date: 1/03/2018 Completion Date: 6/01/2018
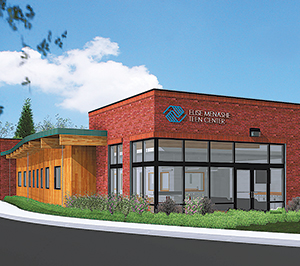 11 Elise Menashe Teen Center Expansion Vancouver
11 Elise Menashe Teen Center Expansion Vancouver
General Contractor: James E. John Construction Co. Inc. Project Owner: Boys & Girls Club of Southwest Washington Funding Source: Self-Financed Project Developer: Boys & Girls Club of Southwest Washington Architect: Woodblock Architecture Inc. Engineers/Planners: DOWL, Associated Consultants Inc. Subcontractors: Legacy 6, Kent Bjorge Construction, Cedar Hills Construction
Construction Cost: $1,576,870 Start Date: 10/04/2017 Completion Date: 06/22/2018
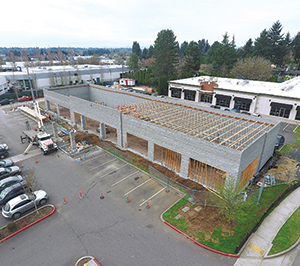 12 Team Construction Headquarters Vancouver
12 Team Construction Headquarters Vancouver
General Contractor: Team Construction Project Owner: Team Construction Project Developer: Team Construction Architect: Tiland Schmidt Architects Engineers/Planners: Associated Consultants Inc.
Construction Cost: $1,500,000 Start Date: 2/06/2018 Completion Date: 08/31/2018
MULTI-FAMILY PROJECTS
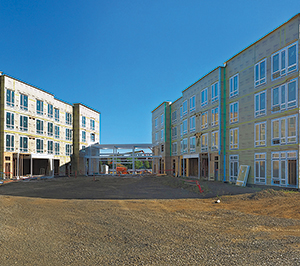 1 Parkside II Apartments
1 Parkside II Apartments
Construction Cost: $26,000,000 Start Date: 6/23/2017 Completion Date: 02/05/2019
Vancouver This project is a four-story, 206-apartment unit multifamily development with parking, office and amenity terrace, pool and spa.
General Contractors: Sierra Construction and Tapani Inc. Project Owner: Columbia Tech Center LLC Project Developer: Columbia Tech Center LLC Architect: Ankrom Moisan Architects Inc. Engineers/Planners: SGA Engineering
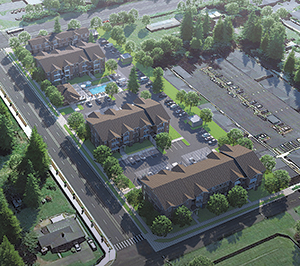 2 The Lavonne
2 The Lavonne
Construction Cost: $12,751,775 Start Date: 4/30/2018 Completion Date: 5/01/2019
Vancouver The Lavonne is a new 75-unit apartment community at the corner of Andresen and the new Vancouver Mall Drive extension. The Lavonne will feature a sparkling community pool, child play area, private dog park, and is located near popular restaurants and the Vancouver Mall. Offering 1-, 2-, and 3-bedroom apartments, residents will have ample parking, as well as private garages and private storage.
General Contractor: Team Construction Project Owner: MAJ Place, LLC Funding Source: Washington Federal Project Developer: MAJ Development Architect: Tiland Schmidt Engineers/Planners: Mackenzie
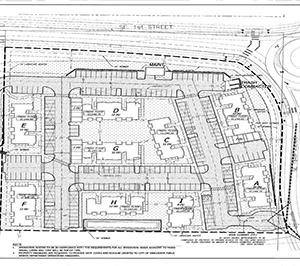 3 The Reserve Apartments Phase 5
3 The Reserve Apartments Phase 5
Vancouver Phase five of The Reserve Apartments project includes 106 apartment units and associated parking and drive aisles.
General Contractors: Rotschy Inc. and Gaither and Sons Project Owner: Columbia Tech Center LLC Project Developer: Columbia Tech Center LLC Architect: Ron Naff/HHPR Engineers/Planners: SGA Engineering
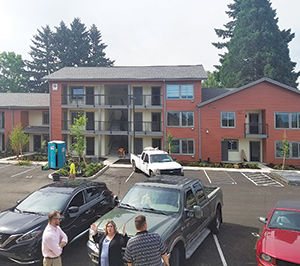 4 The Meadows Vancouver
4 The Meadows Vancouver
General Contractor: LMC Construction Project Owner: Second Step Housing Funding Source: Hunt Companies, Washington Housing Trust Fund, Vancouver Housing Authority, City of Vancouver Project Developer: Vancouver Housing Authority Architect: MWA Architects Inc. Engineers/Planners: Falkin Associates, LMC Construction, WRK Engineers, DL Design Group, Paraclete Engineering Corp, MKE & Associates, Macdonald Environmental Planning Subcontractors: Waste Connections, Bestrade Enterprises, TerraCalc, Westwind Concrete, Puget Sound Precast, Acousti-Level, Klinger Masonry Inc., Rail Pro, Wood Mechanix, Build Pro, USI-JB Insulation, Matson Siding, RI KY Roofing & Sheet Metal, NW Masonry Restoration, Bell Gutters, NW Doors, Pacific Rim Sash and Door, Ron Rust Drywall, Floor Solutions, Grant Painting, Architectural Metal Crafters, W.H. Cress Company Inc., De-El, Austin Specialties Inc., Crowe Building Specialties, LMC, GE Appliances, Superior Interiors, Lanz Cabinets, Interior from Tops, Crown Fire Systems, Trademark Plumbing, Jet Industries, United Electric, Barcott Construction, Lakeside Industries, Westwind, NW Masonry Restoration Co., Drake Striping, Willamette Fence, Interstate Fence, Landscape Management
Construction Cost: $8,056,087 Start Date: 7/10/2017 Completion Date: 7/01/2018
5 Meriwether Place
General Contractor: Walsh Construction Project Owner: Meriwether Place LLP/Columbia Non-Profit Housing Funding Source: Key Community Development Corporation, Washington Community Reinvestment Association, Vancouver Housing Authority, Clark County, City of Vancouver Project Developer: Columbia Non-Profit Housing Architect: Environmental Works Engineers/Planners: Vancouver Housing Authority
Construction Cost: $6,700,000 Start Date: 7/24/2017 Completion Date: 6/15/2018
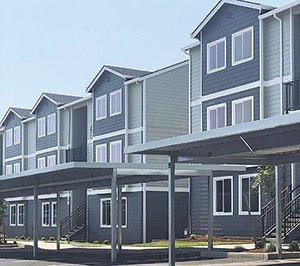 6 Groveside Village Apartments Site Work Vancouver
6 Groveside Village Apartments Site Work Vancouver
General Contractor: Tapani Inc. Project Owner: TR22 LLC Funding Source: Bank of the Pacific Project Developer: TR22 LLC Architect: LLB Architecture Engineers/Planners: PLS Engineering Subcontractors: Able Fence Company Inc., Affordable Gutter Services, Ascent Electric, Barkdusters, Inc., Brother’s Concrete, Cascade Flooring America, Clark County Painting and Drywall, Commercial Draper & Blinds, Drakes Striping and Painting, Em3 Concrete, Fire Line Construction, Frontier Metal Fabrication, Graydon Construction, Hydro-Tech Fire Protection, Lakeside Industries Inc., Lanz Cabinet Shop, Matson Siding Inc., Miller’s Sons Contracting, River City Enterprises Inc., Sellwood Construction, Steelport, Stephenson Concret, LLC, Superior Door of WA, Trademark Plumbing, TruTeam, Ultra Quiet Floors, Warner Roofing, You and I Construction Inc.
Construction Cost: $3,200,000 Start Date: 8/01/2017 Completion Date: 6/10/2018
PUBLIC WORKS PROJECTS
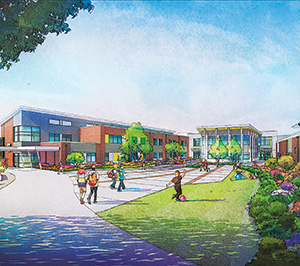 1 Sunset Ridge Intermediate School and View Ridge Middle School
1 Sunset Ridge Intermediate School and View Ridge Middle School
Construction Cost: $55,900,000 Start Date: 07/05/2017 Completion Date: 08/08/2018
RIDGEFIELD This is a 145,000-sq-ft facility that will house two distinct schools, an intermediate school for grades 5-6 and a middle school for grades 7-8, with shared core spaces. Built to accommodate 1,200 students, the new two-level school has 44 regular classroom spaces; a dedicated STEAM wing (science, technology, engineering, art and math); band and choir rooms plus a black box space; two gymnasiums; a multi-purpose space to be shared with the high school athletics programs; and a large commons that can be converted into a performance space.
General Contractor: Emerick Construction Inc. Site Work General Contractor: Tapani Inc. Project Owner: Ridgefield School District Funding Source: Public Architect: LSW Architects PC Engineers/Planners: Robertson Engineering PC, Stonewood Structural Engineers Inc., Interface Engineering Subcontractors: West Coast Soil Solutions, Northwest Informational Systems, R&C Management, Listen Acoustics, PLA Designs, Halliday Associates Inc., Allegion SSC NW, SCC, PBS, ABM, Anchor Concrete, High N Shine, Bratton Masonry, Alliance Industrial Group, Sawtooth Caulking, Portland Coatings Inc., Skyline Sheet Metal Inc., Roof Toppers Inc., Valley Construction Supply, Insulation Contractors, Bell Hardware, Gibson Door and Millworks Inc., Interior Tech, Won-Door Corp., South Town Glass Inc., Brandsen Floors, BEK of Alaska Inc., Floor Solutions, Building Material Supply, Rixir Systems, Northwest School Equipment, Smith & Greene Co., Delta System Integration, Stagecraft Industries, ADP Lemco Inc., Cash’s Drapery, Cascade Casework Corp., Otis Elevator, Fireshield Inc., Betschart Mechanical Inc., Prairie Electric Inc., Lakeside Industries, Town and Country Fencing Co. of Oregon, C&R Tractor and Landscape Inc., Tapani Inc.
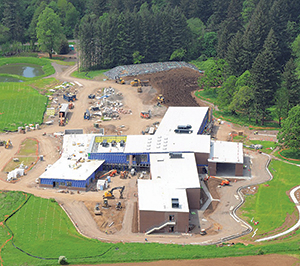 2 Lacamas Lake Elementary School
2 Lacamas Lake Elementary School
Construction Cost: $23,932,705 Start Date: 6/1/2017 Completion Date: 8/17/2018
CAMAS The school will serve 600 students in kindergarten through fifth grades. Two-story classroom wings branch off each side of the building’s core, like a bird’s. The library – with abundant natural light and large, exposed wooden beams – is a showcase of the new educational facility. Joining the library in the core of the 74,000-square-foot school are the gymnasium, cafeteria, kitchen, commons and music room. An Idea Lab, administrative offices and lobby welcome visitors at the single-story main entrance. Creeks, meadows and wooded areas surround the new elementary school, which sits on 40 acres spanning six designated wetland areas. The building features Douglas fir window frames, and maple casework and nooks for children to sit in and read. Boulders and trees from the site are reincorporated into the playground.
General Contractor: Todd Construction Inc. Project Owner: Camas School District No. 117 Funding Source: 2016 bond approved by Camas School District taxpayers Project Developer: Camas School District No. 117 Architect: Mahlum Architects Engineers/Planners: Interface Engineering, Robertson Engineering, KPFF Consulting Engineers, Stantec, Columbia West Subcontractors: Piper Mechanical, Nutter Corp., Cascade Electrical, Cascade Acoustics, B&B Tile & Masonry, Advanced Welding & Steel, Burgener’s Woodworking, Architectural Metal Works Inc., Valley Growers, Roof Toppers Inc., MC Interiors LLC, DSL Builders, Culver Glass Company, Cosco Fire Protection, Interior Technology, Building Material Specialties, Floor Solutions, Eastside Paving Inc., RedBuilt LLC, South Town Glass, United Construction, Empire Painting, Bell Hardware of Portland
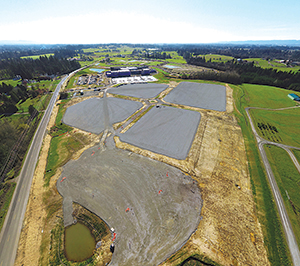 3 Ridgefield Outdoor Recreation Complex
3 Ridgefield Outdoor Recreation Complex
RIDGEFIELD This project is a 53-acre outdoor facility for sports, recreation, and education that will benefit the Ridgefield School District and the Community. The site features six multipurpose sports fields, a playground, trails and more. When complete, Ridgefield Outdoor Recreation Complex will be able to host tournaments, and has the potential to add additional sports and other activities, such as concerts, festivals, gatherings, etc. With the lack of sports fields in the region, especially artificial turf soccer fields with lights, Ridgefield Outdoor Recreation Complex will be a much needed community resource. The overall project also includes mass grading and utilities, Hillhurst Road Water main extension, and Frontage improvements. The RORC Mass Grading and Utilities Project by Tapani Inc. laid the groundwork by completing all the excavation and embankment construction, storm water and sewer utilities, cement amended fields, drainage aggregate, and erosion control stabilization.
General Contractor: Colf Construction Site Work General Contractor: Tapani Inc. Project Owner: City of Ridgefield and Ridgefield School District Funding Source: City of Ridgefield, Ridgefield School District, Grants Project Developer: City of Ridgefield Architect: LSW Architects Engineers/Planners: PBS Engineering and Environmental, Robertson Engineering, P.C., Otak Inc. Subcontractors: West Coast Soil Solutions, North Fork Landscape Inc., BergerABAM, Kramer Gehlen & Associates Inc., MBF AV & Acoustical Consulting, MKE & Associates Inc., Halliday Food Services, LSW Architects, Aerial Rendering (subconsultant to LSW)
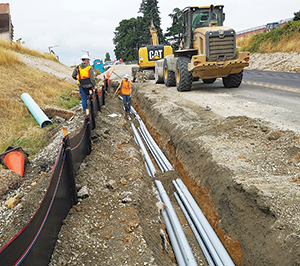 4 La Center Road Pump Station and Sewer Construction NW LA CENTER ROAD
4 La Center Road Pump Station and Sewer Construction NW LA CENTER ROAD
General Contractor: Tapani Inc. Project Owner: City of La Center Funding Source: Public Engineers/Planners: Olson Engineering Inc. Subcontractors: Northeast Electric, North Forty Fencing, Lakeside Industries
Construction Cost: $3,776,666 Start Date: 6/19/2017 Completion Date: 11/24/2017
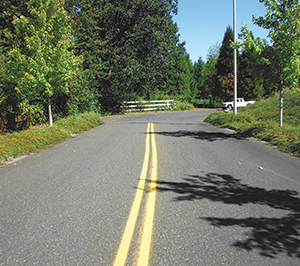 5 NW Fifth Way Extension BATTLE GROUND
5 NW Fifth Way Extension BATTLE GROUND
General Contractor: Clark and Sons Excavating Inc. Project Owner: City of Battle Ground Funding Source: Connecting Washington (WSDOT) Project Developer: Jeffery Swanson Engineers/Planners: City of Battle Ground, AKS Engineering & Forestry Vancouver, DKS Associates, Ecological Land Services, MKE & Associates, Otak Inc., Processional Service Industries Subcontractors: AKS Engineering, All County Sawcutting, Belcoff Trucking, C&R Tractor and Landscaping, Dan Easter Trucking, EM3 Concrete, Hicks Striping, Karvonen Sand And Gravel, KBA Land Clearing, Northeast Electric, O-CO Concrete, Pacific Int-R-Tek, PTS Trucking, Robb Construction Inc., Storie Barriers, Tom Moore Trucking LLC, Unlimited Fence Company
Construction Cost: $1,148,410 Start Date: 7/17/2017 Completion Date: 4/25/2018
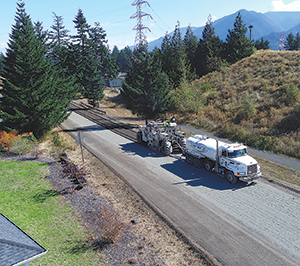 6 Evergreen Drive and Cascade Drive NORTH BONNEVILLE
6 Evergreen Drive and Cascade Drive NORTH BONNEVILLE
General Contractor: Granite Construction Company Project Owner: City of North Bonneville Funding Source: City of North Bonneville Project Developer: Granite Construction Company Engineers/Planners: Jackson Civil Engineering
Construction Cost: $614,056 Start Date: 8/08/2017 Completion Date: 10/06/2017
RESIDENTIAL PROJECTS
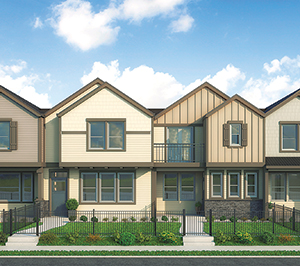 1 Four Seasons Subdivision
1 Four Seasons Subdivision
Construction Cost: $51,350,600 Start Date: 4/16/2018 Completion Date: 8/27/2018
Vancouver The Four Seasons subdivision is located in Vancouver’s Landover-Sharmel neighborhood, bordered on the south by Northeast 18th Street and just east on Northeast 112th Avenue. The community began as three parcels and will be divided into 234 attached, single-family lots.
General Contractors: Legacy 6, Rotschy Inc. Project Owner: Four Seasons Subdivision LLC Homebuilder: Boulevard Homes NW Project Developer: Patrick Ginn Architect: Boulevard Homes NW Engineers/Planners: SGA Engineering
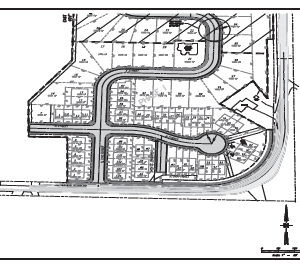 2 Greenview Estates
2 Greenview Estates
WASHOUGAL This East County subdivision will have 55 townhomes and 49 single family detached home lots.
General Contractor: Green Construction Project Owner: Green Construction/Mike Green Home Builder: NW Elite Homes Project Developer: Mike Green Engineers/Planners: SGA Engineering
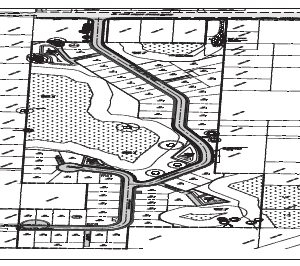 3 Barnett Subdivision
3 Barnett Subdivision
Construction Cost: $27,820,000 Start Date: 05/15/2018 Completion Date: 10/01/2018
Vancouver The Barnett Subdivision is located in Vancouver’s Sunnyside neighborhood between Northeast 119th Street, 70th Avenue, 112th Street and 65th Avenue. It will be subdivided into 60 single-family detached lots in up to five phases.
 4 Meadows at 58th Street Vancouver
4 Meadows at 58th Street Vancouver
General Contractor: Rotschy Inc. Project Owner: Ginn Development Home Builder: Boulevard Homes NW Project Developer: Ginn Development Engineers/Planners: PLS Engineering
Construction Cost: $9,900,000 Start Date: 04/05/2018 Completion Date: 11/01/2019
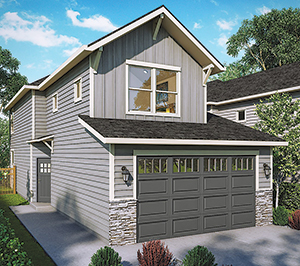 5 Hidden Vista Subdivision VANCOUVER
5 Hidden Vista Subdivision VANCOUVER
General Contractor: Rotschy Inc. Project Owner: Ginn Development LLC Home Builder: Boulevard Homes NW Project Developer: Patrick Ginn Engineers/Planners: SGA Engineering
Construction Cost: $8,700,000 Start Date: 3/01/2018 Completion Date: 2/26/2019
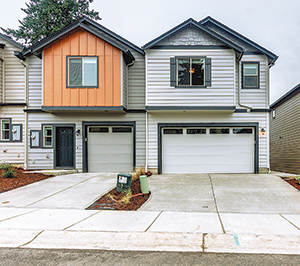 6 The Landing at Salmon Creek Vancouver
6 The Landing at Salmon Creek Vancouver
General Contractor: Rotschy Inc. Project Owner: Ginn Development Home Builder: Boulevard Homes NW Project Developer: Patrick Ginn Engineers/Planners: PLS Engineering
Construction Cost: $7,400,000 Start Date: 04/01/2018 Completion Date: 06/01/2019
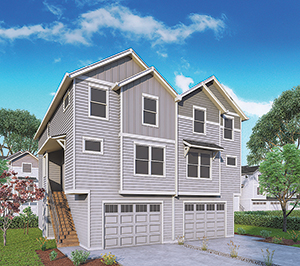 7 Sequoia Park Subdivision WOODLAND
7 Sequoia Park Subdivision WOODLAND
General Contractor: Legacy 6 Project Owner: Sequoia Park LLC Home Builder: Boulevard Homes NW Project Developer: Sequoia Park LLC Engineers/Planners: SGA Engineering
Construction Cost: $6,300,000 Start Date: 11/06/2017 Completion Date: 03/22/2019
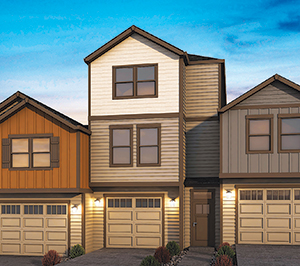 8 Fisher’s View Subdivision Vancouver
8 Fisher’s View Subdivision Vancouver
General Contractor: Legacy 6 Project Owner: Fisher’s View LLC Home Builder: Boulevard Homes NW Project Developer: Fisher’s View LLC Engineers/Planners: SGA Engineering
Construction Cost: $5,600,000 Start Date: 6/05/2018 Completion Date: 11/13/2018
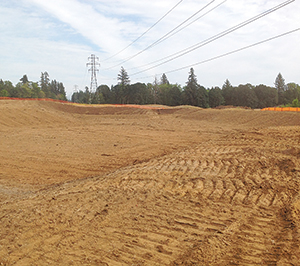 9 Green Mountain Estates Site Work CAMAS
9 Green Mountain Estates Site Work CAMAS
General Contractor: Tapani Inc. Project Owner: The Holt Group Project Developer: The Holt Group Engineers/Planners: PLS Engineering Subcontractors: Hildebrand Concrete Construction Inc., Karvonen Asphalt, North Fork Landscaping
Construction Cost: $4,939,581 Start Date: 1/01/2018 Completion Date: 12/23/2018
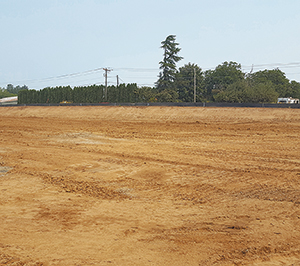 10 Cloverhill Phase 1 Site Work and Offsite Sewer RIDGEFIELD
10 Cloverhill Phase 1 Site Work and Offsite Sewer RIDGEFIELD
General Contractor: Tapani Inc. Project Owner: Dave Burton Project Developer: Kingston Homes Engineers/Planners: Kessi Engineering & Consulting
Construction Cost: $3,049,425 Start Date: 7/01/2017 Completion Date: 12/29/2017



