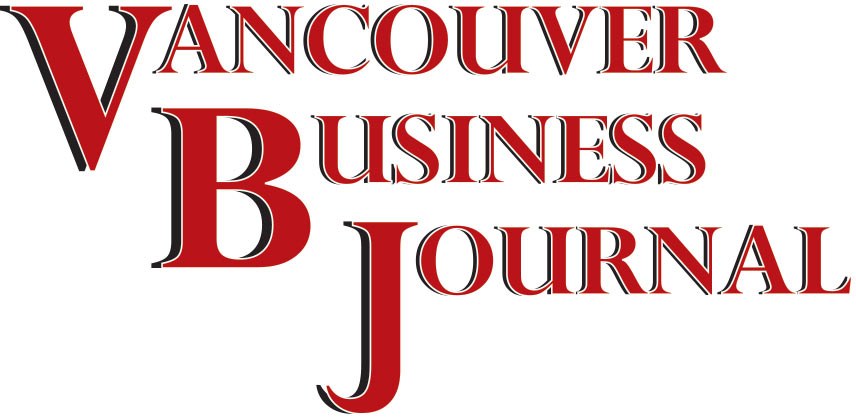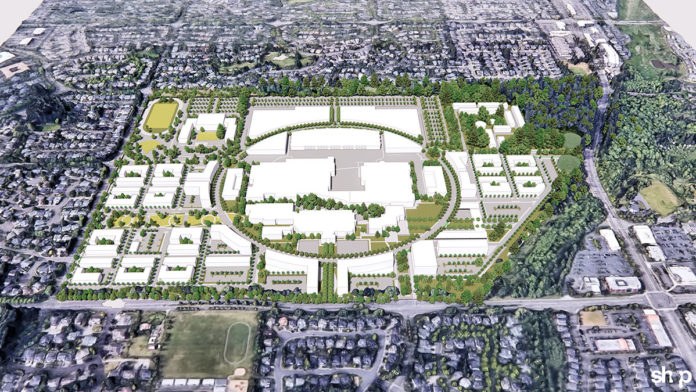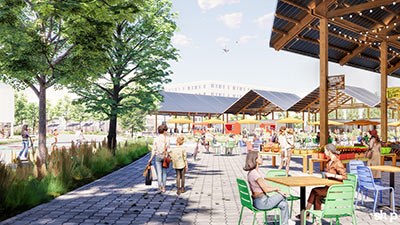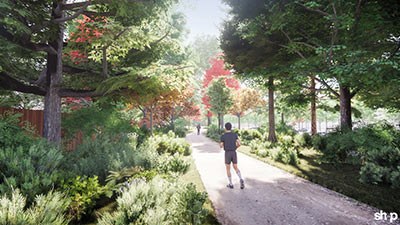Industrial real estate acquisition firm New BluePrint Partners, LLC (NBP) and real estate investment and development firm Rabina recently unveiled updated design plans for the Vancouver Innovation Center (The VIC) site located along Southeast 34th Street just west of 192nd Avenue in Vancouver.
As the first real estate company to own The VIC property, Principal at NBP Marc Esring said they have a bit of a different vision for the campus. In 2021, the City of Vancouver approved an initial Master Plan & Development Agreement for the multi-phase VIC project, which allowed for improvement of an existing 715,000-square-foot industrial building surrounded by development of new residential, commercial and mixed-use buildings – including a plaza, a forested park and a school. That first Master Plan had to be approved within a pretty short amount of time, so after the first plan was approved, the developers took time to re-look at how the site lays out and looked at where they could do a better job, leading them to create “Master Plan 2.0.”
In order to update The VIC’s design plans, the developers engaged SHoP Architects to lead the effort based on the firm’s expertise in large-scale master planning and creating unique placemaking opportunities, including recent projects in the Pacific Northwest.
“We have made improvements, but the key principles remain the same,” said Rabina Senior Vice President Jennifer Rabina. “We’re creating a 20-minute mixed-use neighborhood, and within the campus itself, we think we’ve actually created a five-minute neighborhood. It’s important to us to have a neighborhood that has a true authentic identity. We’re creating a community amongst the people who live and work there.”
The ”20-minute neighborhood” at The VIC will include convenient, safe and pedestrian-oriented access to places and services that residents need every day – including work, transit, shopping, quality food, school, parks and social activities – all within 20 minutes of one’s home.
Since acquiring the property in late 2020, Rabina said they have been very busy updating current buildings to be more environmentally friendly and really investing in the existing campus. The property was formerly home to the 179-acre Hewlett Packard Vancouver Division and Esrig said, “this campus was built as a campus, it was not built to be welcoming to the community. We want to really open the campus up to the surrounding communities.”
While spending the last year working on the updates to the project’s Master Plan, Rabina said they also submitted plans to the city for the site’s 200,000-square-foot flex industrial building. While she said Master Plan 2.0 will need go through review to the city, they still have a couple of projects they can do under the first approval. Rabina also said they have spent the last year soliciting feedback from the community on the updated Master Plan 2.0. She said they are also in the process of designing the first phase of residential development at the site, a combination of 300 apartments and townhomes.
In the project’s first Master Plan, Rabina said they had the residential areas zoned as single-family detached homes. However, with the current shortage of rental housing in the area, she said the goal for the city has been to have more density.
“Having it zoned for single-family detached homes isn’t land efficient, it doesn’t meet those density goals,” Rabina said. “We were able to reconfigure and are proposing eliminating those single-family detached homes and in doing so we can unlock more open space for the campus. And in doing all that we’ve been able to create mixed-use along both sides of the campus.”
The developers were also able to take a much more streamlined approach with the roadways in Master Plan 2.0 and were able to create a loop around the entire existing VIC. Rabina and Esrig said the southern part of the loop will be the “slow loop,” meaning it will be pedestrian friendly, there will be a bike lane, walking path, on-street parking, etc. In the industrial area of the campus, the proposed road configuration will have all truck traffic going out to 192nd. The developers also sold 20 acres of the property to Evergreen School District, which will be the site for a new middle school. Master Plan 2.0 also offers increased buffering of The VIC property by providing a new two-mile perimeter trail around the entire site boundary. This also include selling the city 13.7 acres of forested track that would then connect with the trail.
“We were able to unlock more open space,” Rabina said. “And we were able to reduce by 17% the paved streets by changing the roadway configuration. They are more integrated and more connected for all sorts of uses.”
The more integrated Town Center concept does include the current commons area, which is currently the amenities’ center for the existing tenant base. The developers have been working already on that area to add an upscale coffee bar, conference rooms, fitness center and more. Since purchasing the property in late 2020, Rabina said they have increased onsite occupancy from 42% to more than 90%, adding hundreds of new jobs to the city.
“We always felt we needed to create this connected area,” Esrig said. “We had these islands and it walled the community surrounding us, there was no connectivity. When you talk about density, the single-family homes don’t really fall int the mix. So, placemaking – we had to create that space. We have the slow streets, open space, multi-use paths and parking incorporated with the street designs. We will have low-density retail, or what you would call ‘curated retail,’ like what you would find in parts of downtown Vancouver or downtown Camas. Then the perimeter trail all ties into what the city wants to see with open space, their park.”
Eventually, Rabina said the hope is to have lots going on at the Town Center, including a farmers market, pop-up events, outdoor cafes and various community events. As far as outdoor recreation areas go, she said they hope to have a neighborhood park, community gardens, a dog park and just some general open space. Esrig said they haven’t started marketing the retail space for the property quite yet, but he said they envision doing that fairly soon.
“We are seeking community feedback now, we haven’t heard anything that would lead us to need to make changes, we’ve been hearing positive feedback,” Rabina said. “We will be updating our traffic study and then we will resubmit the standard application to the city for Master Plan 2.0.”







Joanna,
Thank you for the article. One clarification you should incorporate is that the Evergreen School site is for a new middle school, not to park their buses. Thank you, Marc Esrig