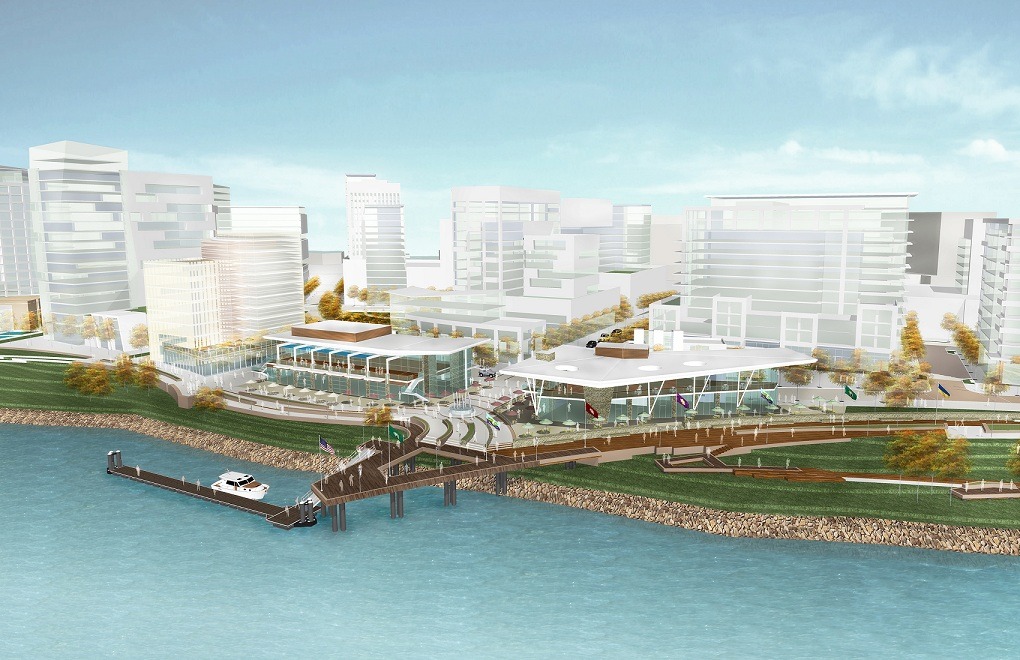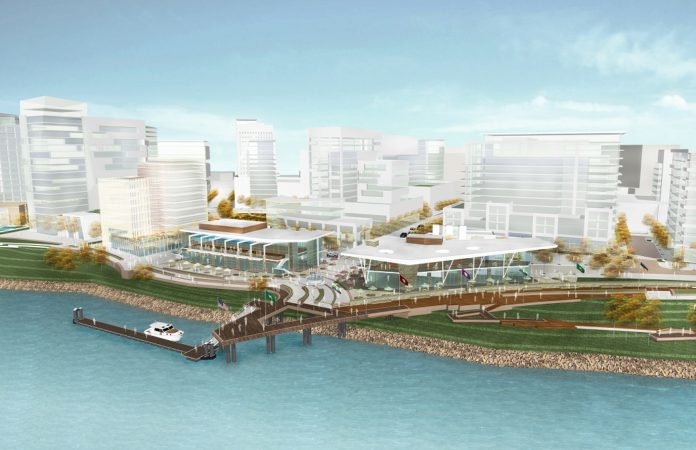
A new rendering of Vancouver’s waterfront development is providing new details about what the 32-acre project along the Columbia River may look like.
The image, provided to the Vancouver Business Journal by project developer Gramor Development, depicts a portion of a planned 7.3 acre waterfront park, a pier and dock, as well as several buildings.
As illustrated above, the two buildings with glass exteriors that run alongside the park will be marketed to restaurants, according to Gramor President and CEO Barry Cain.
“We have the ability to put a ground-floor 8,000-square-foot restaurant in one building, and in the other building it’s about 12,000 square feet on the first level,” Cain told the VBJ during an interview last month.
“I’m sure we’ll have the best of local restaurants, and we would like to get one from outside of the area that would [build] maybe one restaurant in the Portland area – a Roy’s or a Duke’s or something that would make a statement,” he said.
Construction of the park and the buildings is expected to begin next year.
Terminal talk
Publicly opposed to the proposed Tesoro-Savage oil terminal at the Port of Vancouver, Cain called the Vancouver City Council’s resolution this month to formally oppose the port project “super positive.”
“I’m confident in the end that the right thing is going to happen there,” Cain said. “So we’re moving forward and I think as people see the waterfront development starting to become more real it will add to how everybody’s agreeing on what’s right and what’s wrong for downtown Vancouver.”
Previous renderings:







{jathumbnail off}



